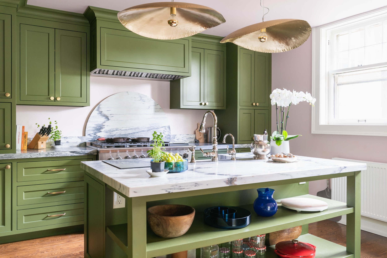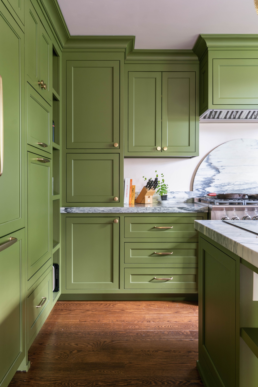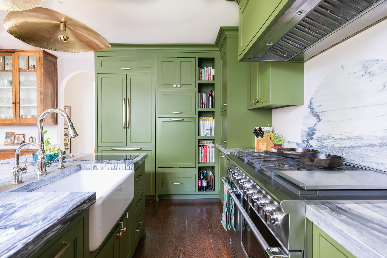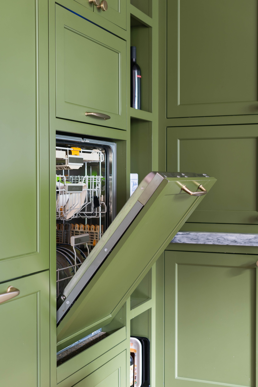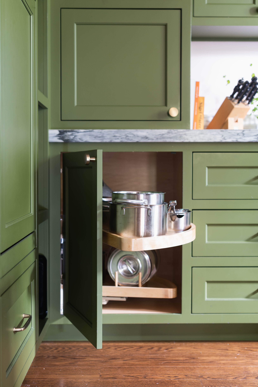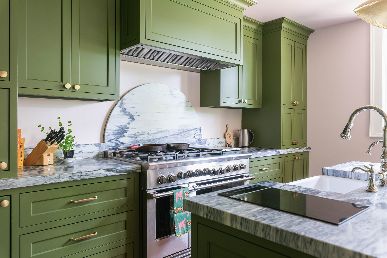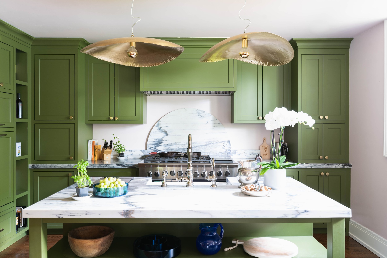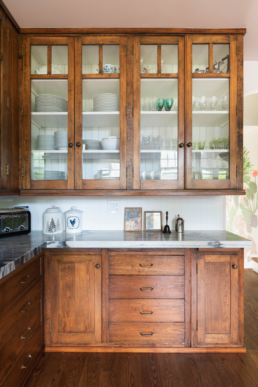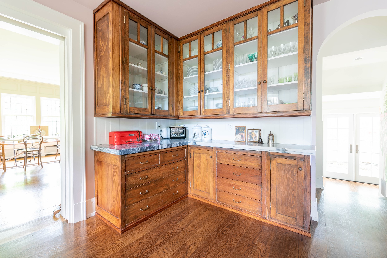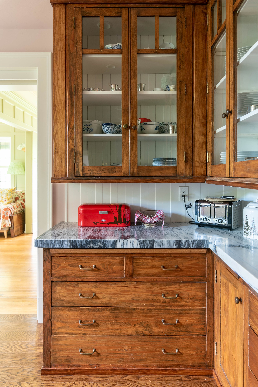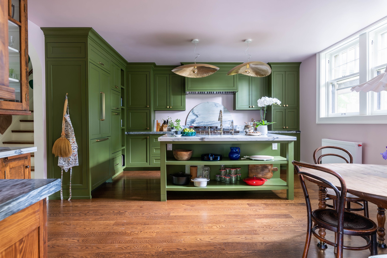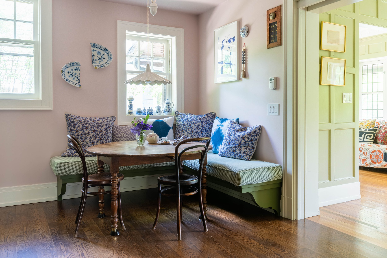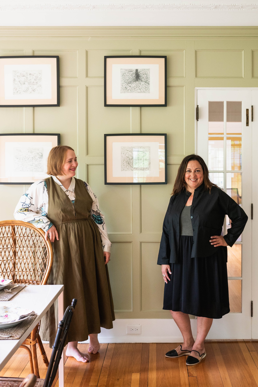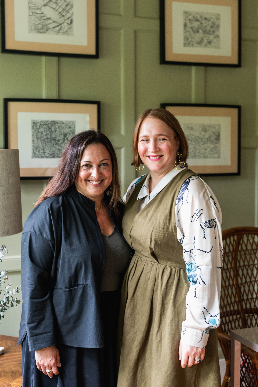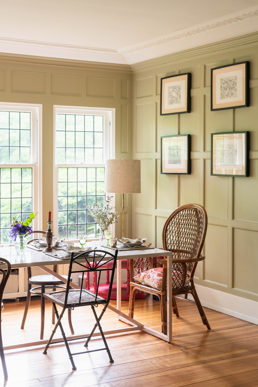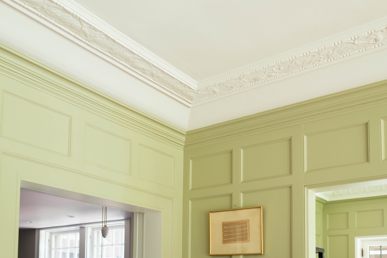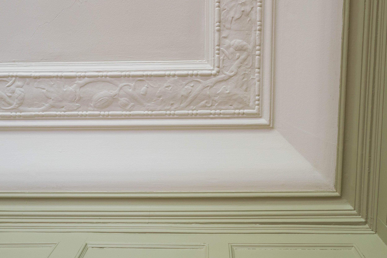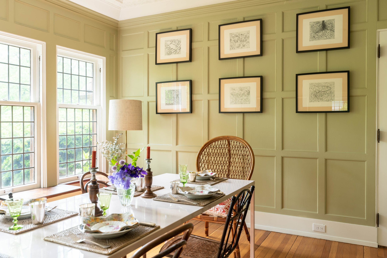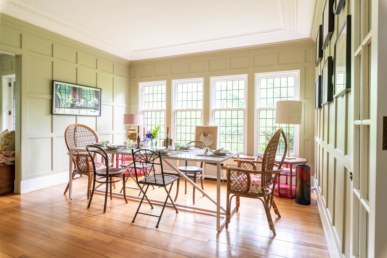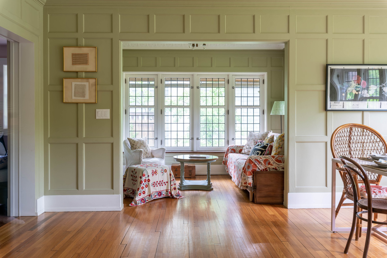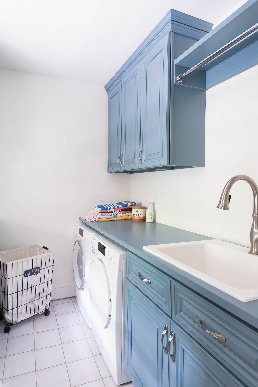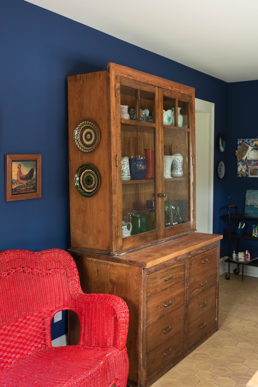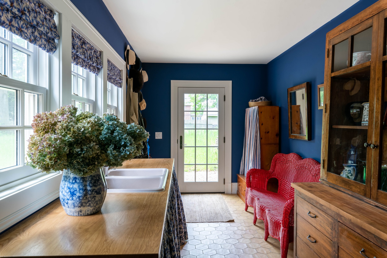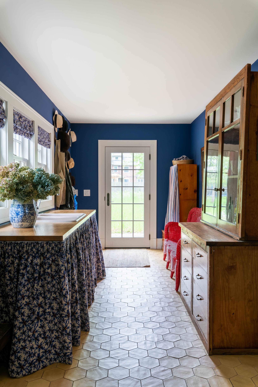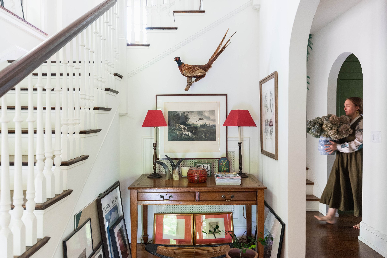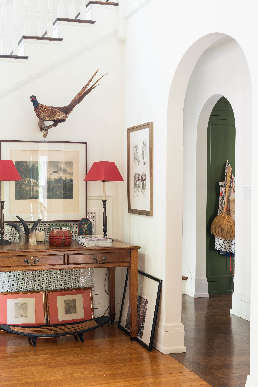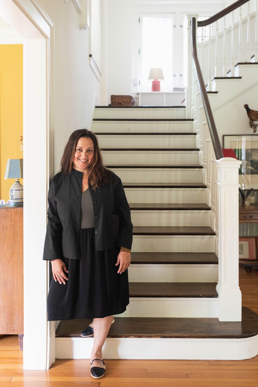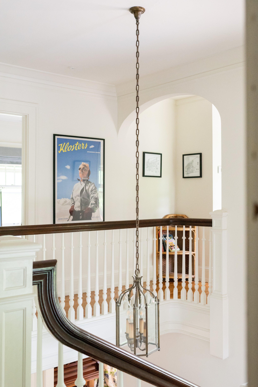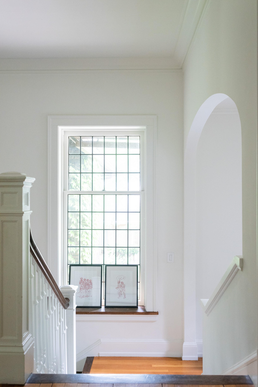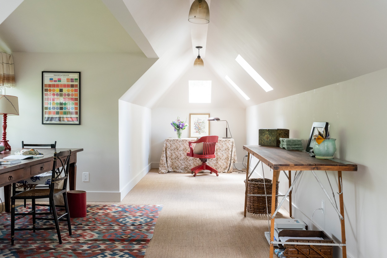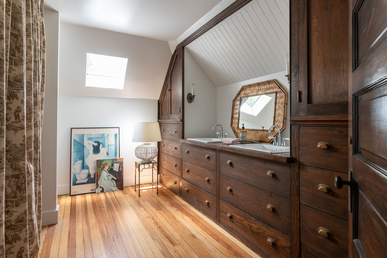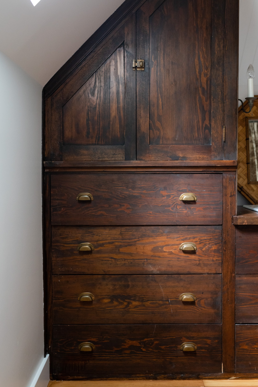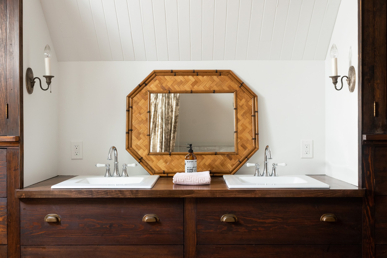designer
dawn cook
rooms
kitchen, living room, dining room, mudroom, entryway, office
location
shaker heights, ohio
style
maximalist
photography
sharon hughes
west park residence
after purchasing a historic shaker heights home in need of full renovation, fabric designer sophie williamson contacted bldc to collaborate on architectural updates and design decisions in what would become a unique and colorful space.
read more
Aside from an in-person session before the pandemic began, Dawn and Sophie worked together virtually throughout the entire project. Sophie placed full trust in Dawn and her team to manage the project while Sophie lived halfway around the world.
On the first floor, the vibrant green kitchen is the focal point of the home. New cabinetry was installed with ample hidden storage. Neutral stone countertops balance the bright cabinetry. Because Sophie wanted to prioritize sustainability, the kitchen’s former cabinetry was repainted and repurposed in the laundry room, while Butler’s pantry cabinetry in its original state was redesigned and reconfigured for supplemental storage and counter space. A new banquette with lighting was added to the breakfast nook.
Original molding throughout the dining room and nearby sitting room was brought up to date and repainted. In the home’s addition, cabinetry was again repurposed. Bold color was chosen for the walls, and new tile was installed for easy-to-clean mudroom flooring. In the main entryway and hallway, elegant archways were created and new paint brought light into the space.
On the third floor, an unfinished attic space became Sophie’s ideal home office. Skylight windows, insulation and a dormer area were built out from scratch. An adjacent closet with built-ins became a spacious bathroom. A small section of the cabinetry was removed to accommodate sinks and plumbing.

