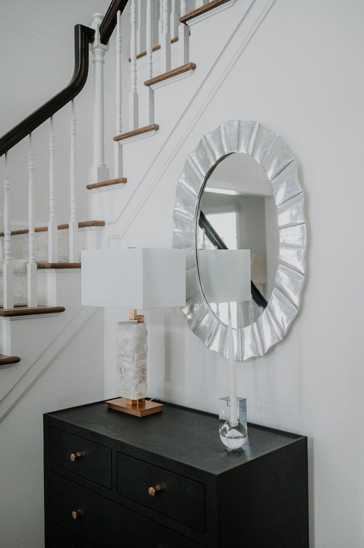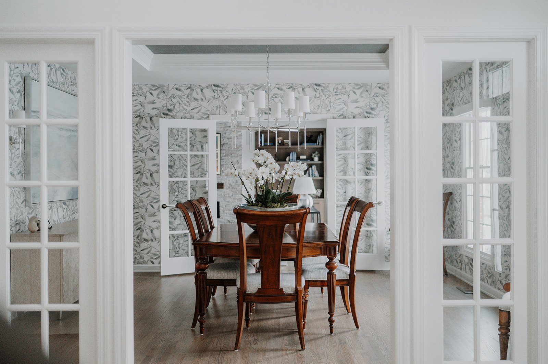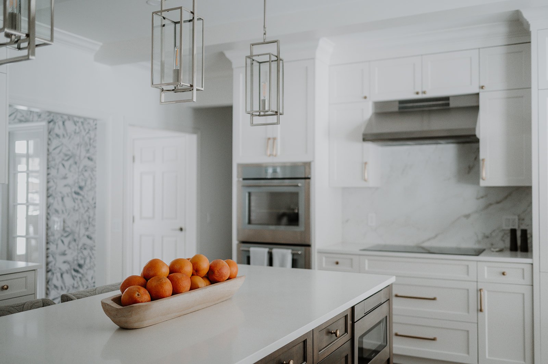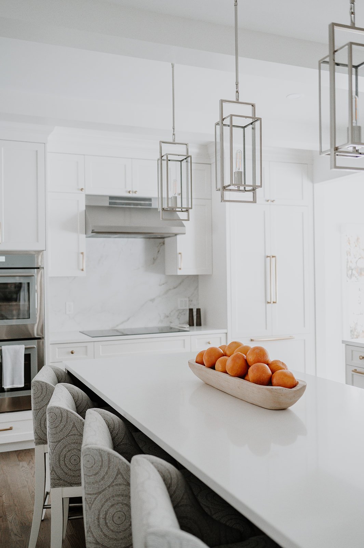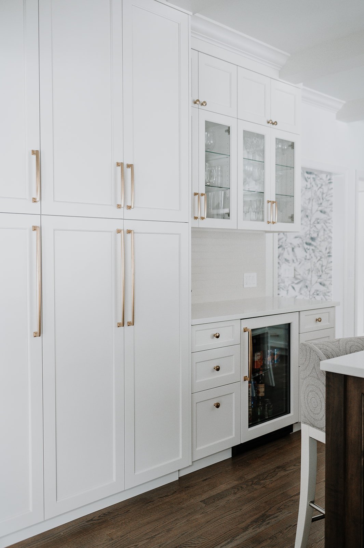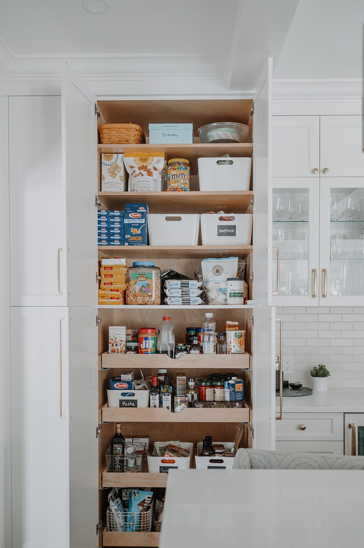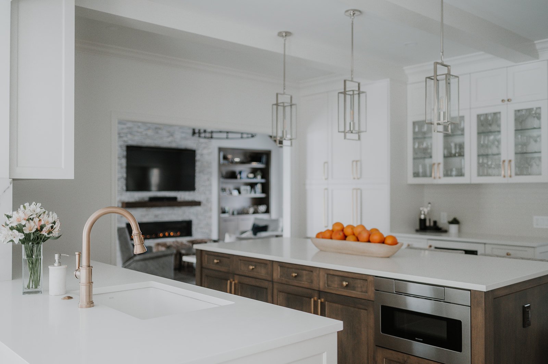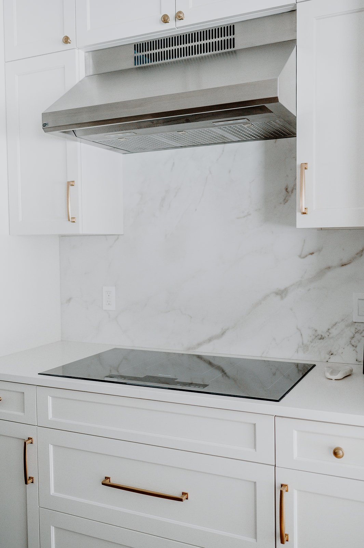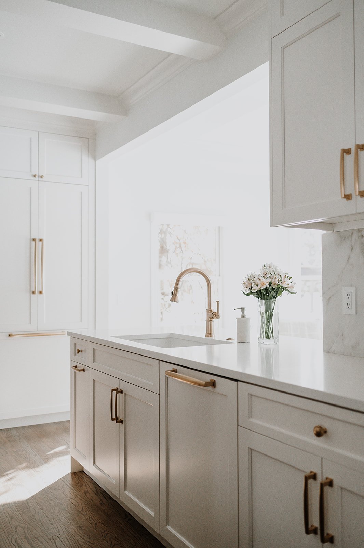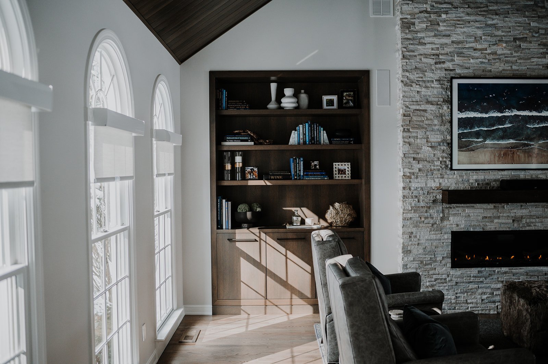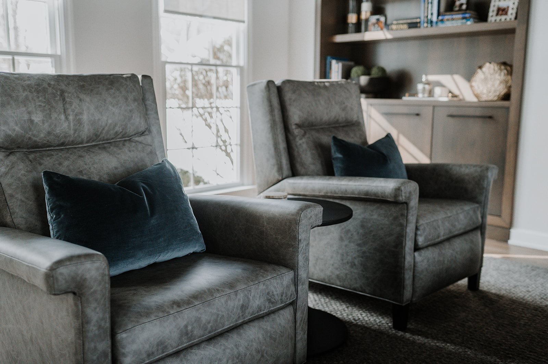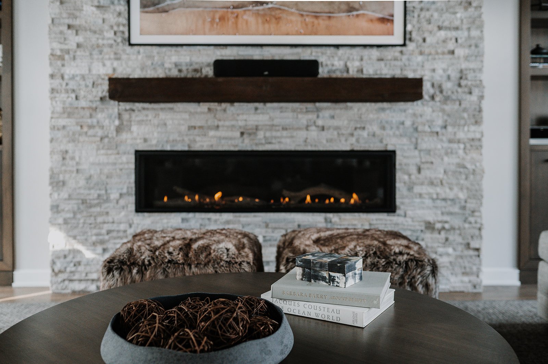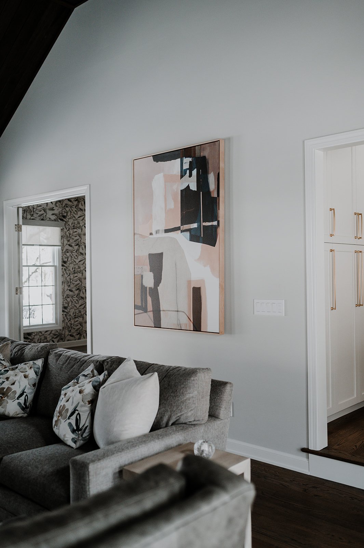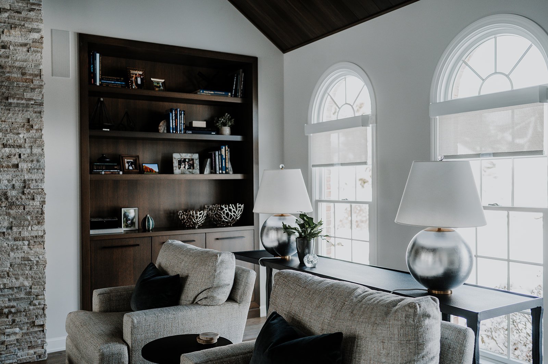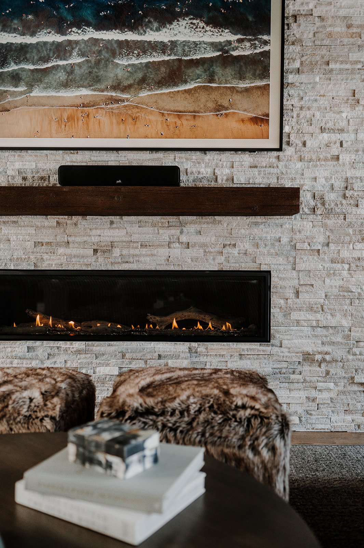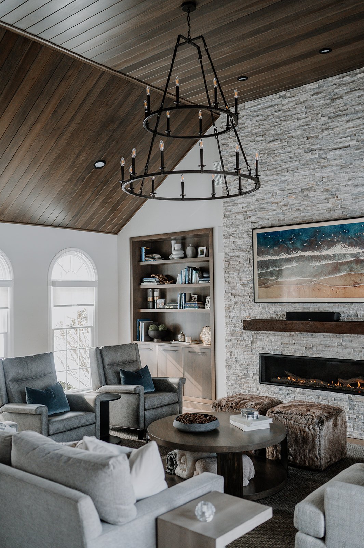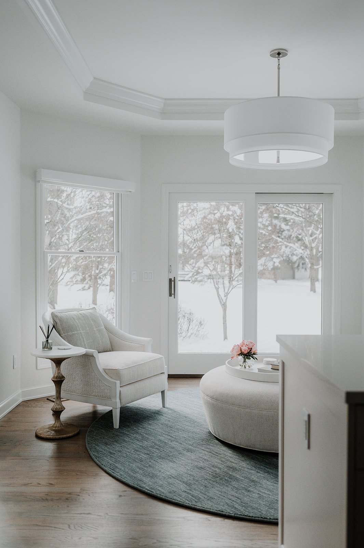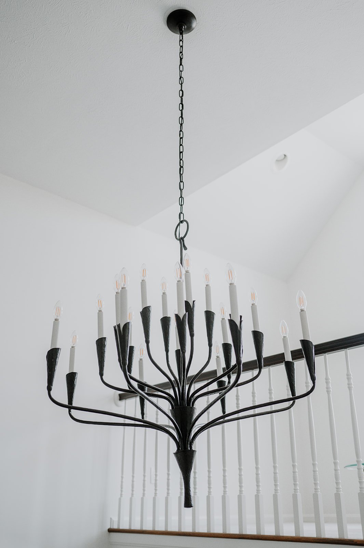designer
dawn cook
rooms
kitchen, family room, dining room, sunroom, foyer
location
highland heights, ohio
style
transitional
strathaven residence
after completing designs for their daughter’s home and office, dawn worked with the homeowner’s parents to update their first floor to accommodate extended family gatherings.
read more
The clients sought a transitional look that would translate seamlessly into a space for entertaining their children and future grandchildren.
As the center of the home, the kitchen required abundant light to open up the space. Walls were repainted, all new custom cabinetry was installed, and the island was reconfigured for ease of use. Ceiling beaming was added to distinguish the space. Passage to the adjacent sunroom was expanded to create a seamless transition from room to room.
In the foyer and dining room, feminine touches bring sophistication and lightness, including a botanical wallpaper in the dining room and tones of blue, taupe and cream.
Previously a catch-all space lacking purpose, the sunroom is now a serene and peaceful sitting room. Floral details on pillows add elegance, and the backyard gardens provide the perfect view.
Connected to the kitchen and sunroom is the family room, given extensive updates during the redesign. The tall ceiling was paneled to evoke coziness without losing brightness. An existing empty wall was developed into a large built-in and styled with treasured objects and books. The fireplace was replaced with a new design and gas fire inserted. Because the clients desired comfort, recliners and myriad seating were added. This gathering space is now family-friendly and elevated all at once.

