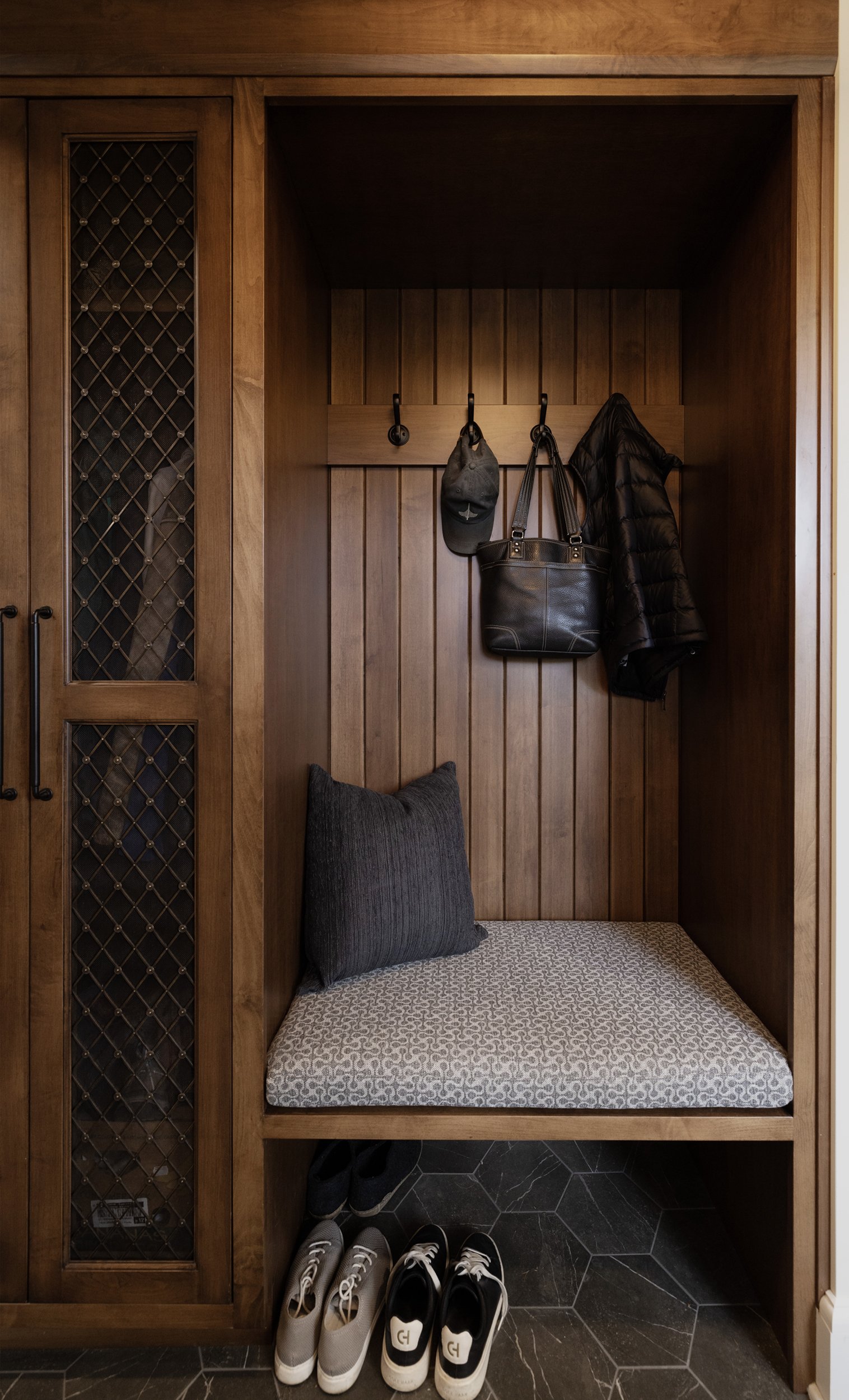designer
dawn cook
rooms
kitchen, dining room, pantry, hallway, powder room, sunroom
location
cleveland heights, ohio
style
eclectic traditional
photography
howard bruce
west saint james residence
the clients at west saint james sought an environmentally-conscious kitchen to support their penchant for cooking. an additional sitting room, entryway and bathroom accommodate the busy first floor.
read more
After removing walls and shifting the staircase, Dawn and her team had an expanded space ready for upgrades. Coming from a background of sustainability, the clients wanted the kitchen elements to be thoughtfully sourced. An induction cooktop pairs with durable quartz countertops. Low-VOC paint was chosen for the walls and cabinetry. Throughout the space, classic elements like walnut and brass details pair with modern, eclectic moments like black windows and Midcentury shapes.
The kitchen’s color scheme was based around the client’s beloved art print within the dining room. The resulting rich green cabinetry pairs with quiet, blush pink tiles. Floating shelves hold treasured cookbooks and heirlooms. A new bar station houses a beverage cooler, brass bar sink and cabinetry with vintage grate detailing.
An entryway/mudroom area offers a landing place when coming in from the garden. The new bathroom alongside is the perfect spot to rinse off. Custom cabinetry throughout allows for hidden, organized storage. The sitting room nearby is a plant-filled oasis, complete with a wood-burning stove and spots for reading on Sunday mornings.














