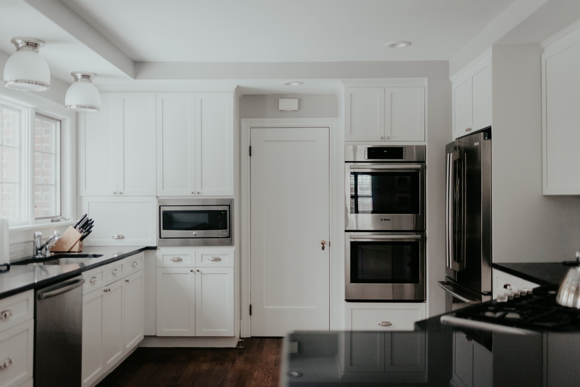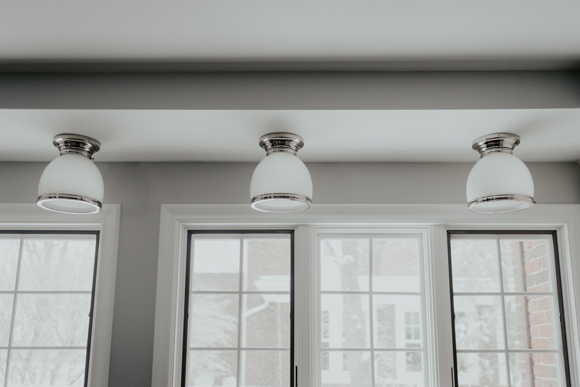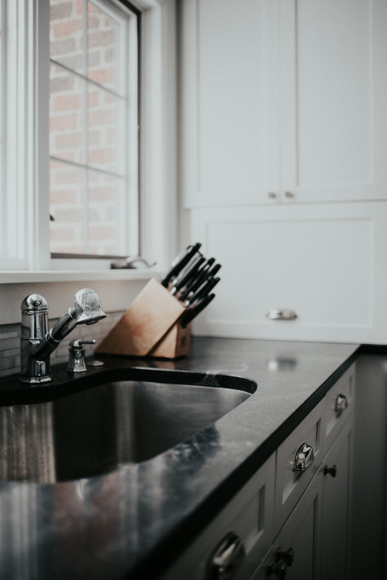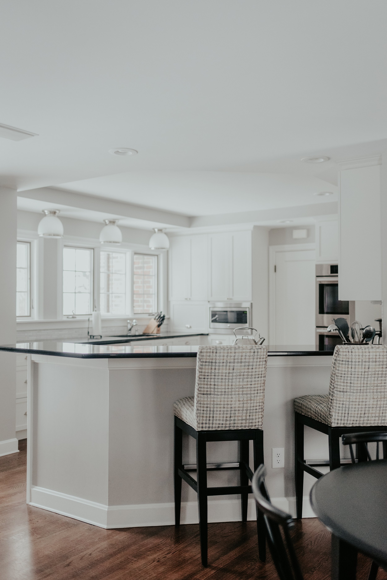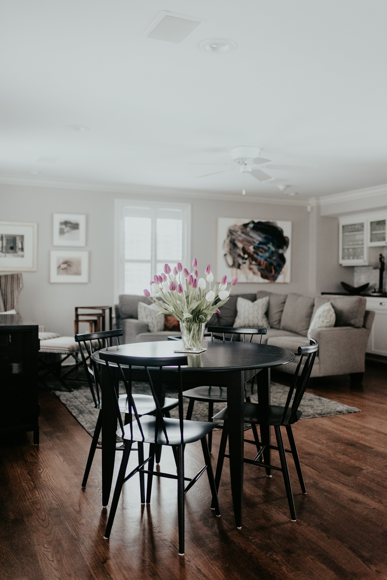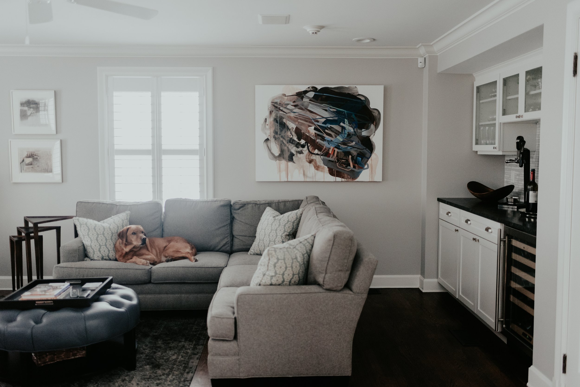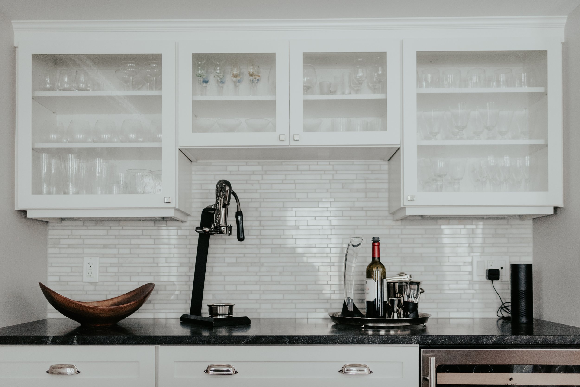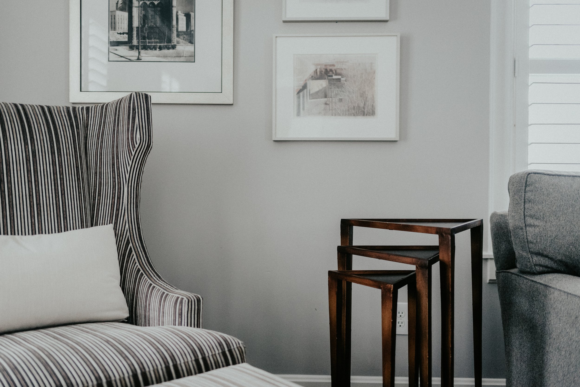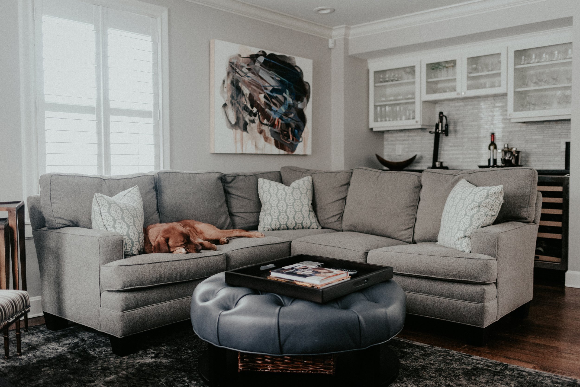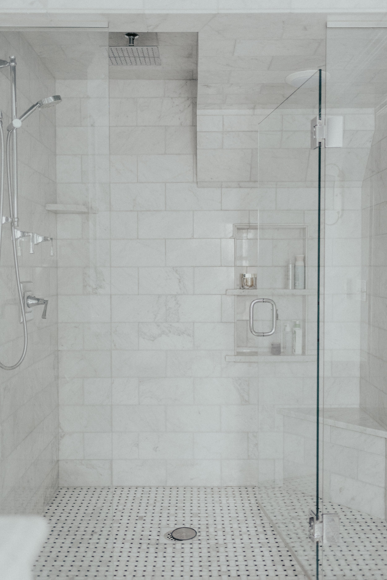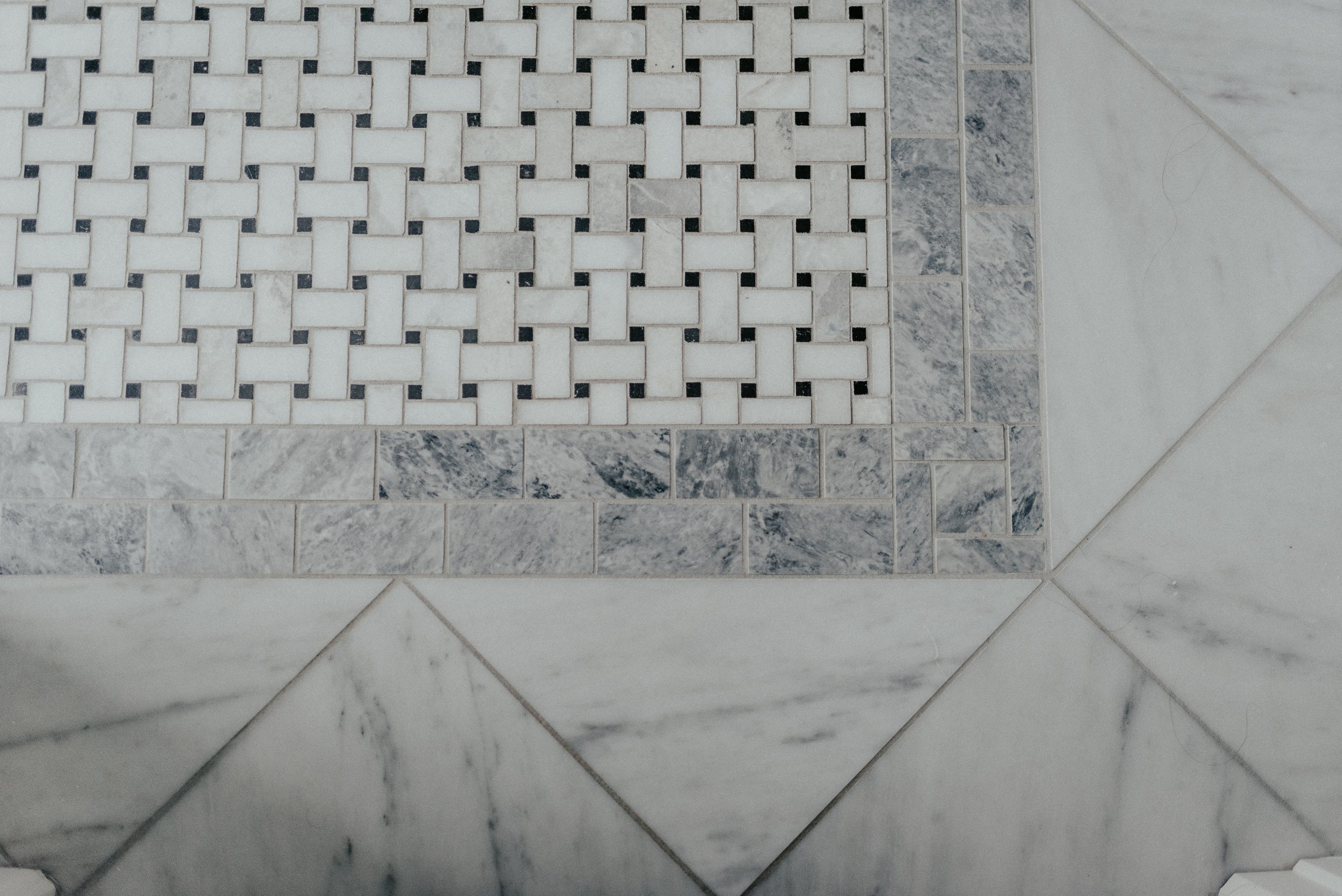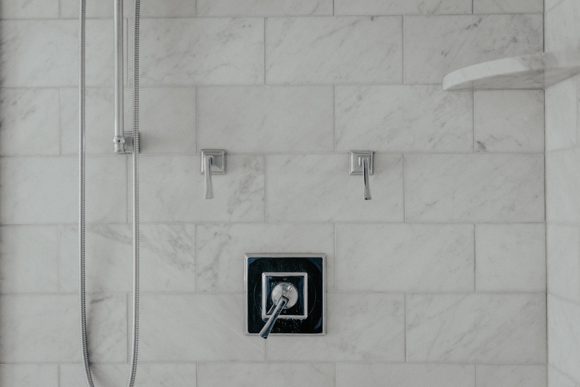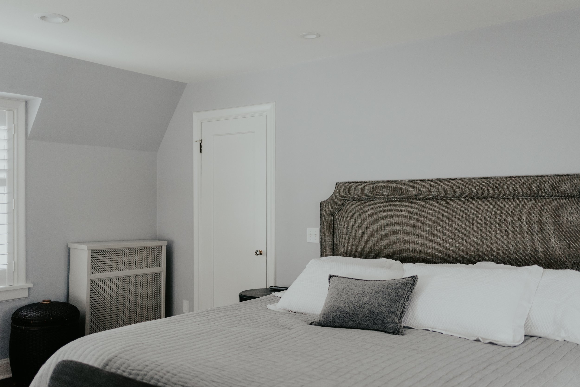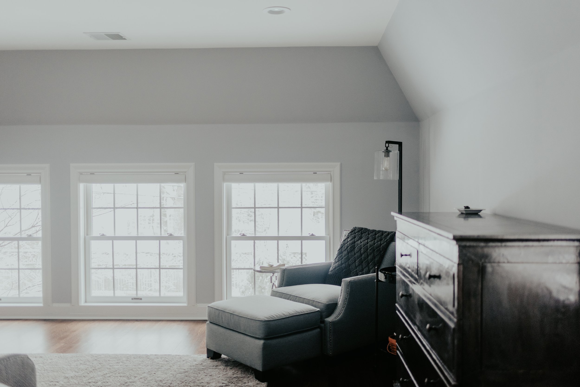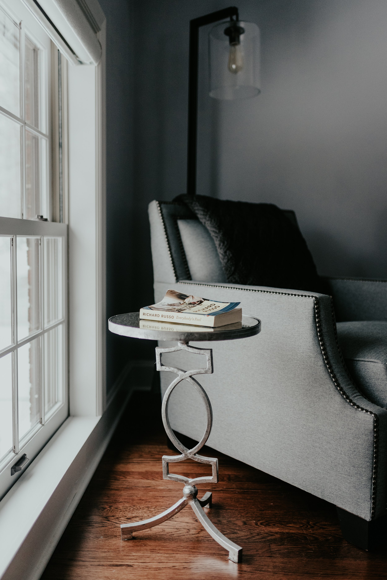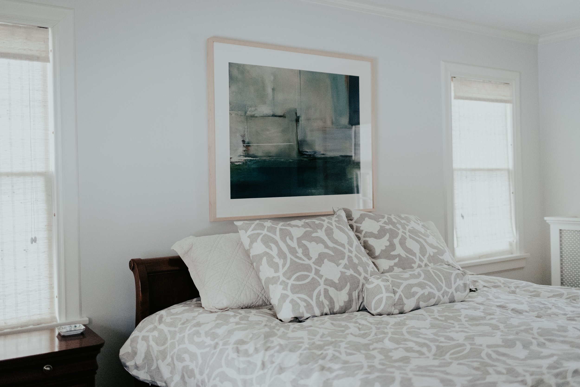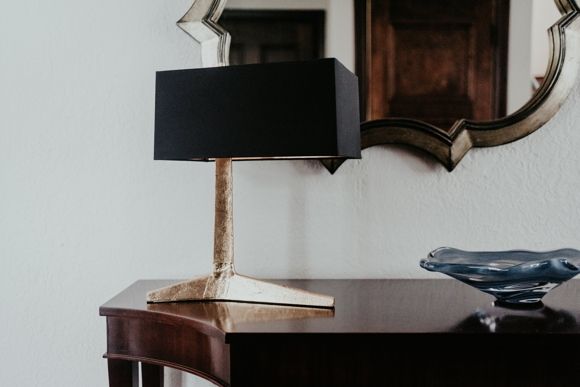designer
linda mauck smith
rooms
kitchen, living room, dining room, primary bedroom, primary bathroom, secondary bedroom
location
cleveland, ohio
style
modern traditional
brighton residence
at the brighton residence, linda created an unfussy, neutral space where family could focus on their time together.
read more
In the kitchen, new appliances, countertops, plumbing and lighting were added to update the space. Above the sink, decorative lighting fixtures are functional but with a strong visual presence. A neutral backsplash is easy on the eyes. The countertop was extended to accommodate comfortable bar stools, perfect for gathering during meal times.
Adjacent to the kitchen, what was previously a desk workspace became a fully-operational custom bar. A mini fridge, sink, cabinetry and glassware are all provided for an easy entertaining corner. The family room nearby functions as a casual space meant for informal gatherings. A large neutral sectional provides ample seating.
Inspired by stays at the Four Seasons, the primary bath was redone in elegant tones of black-and-white. The result is an approachable bath that feels easy to get ready in—nothing is overdone. All natural marble adds a sense of luxury.
The primary bedroom was reinvented from a busy, cluttered attic into a simple, fresh space for rest and relaxation. Neutral tones are carried throughout. Plush textures are woven into the textiles of the room, including the headboard, rug and bedside chair.

