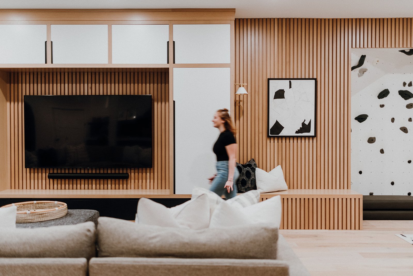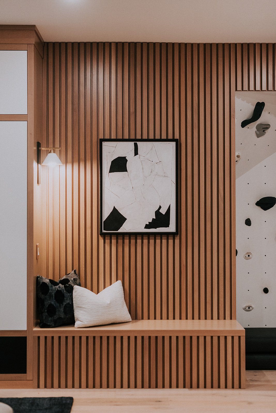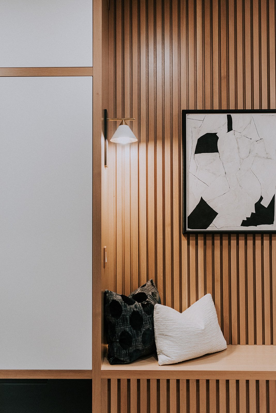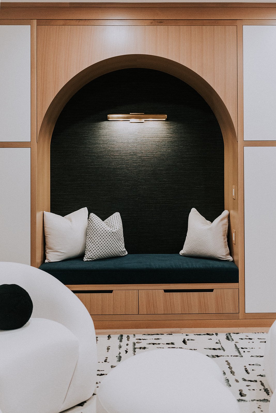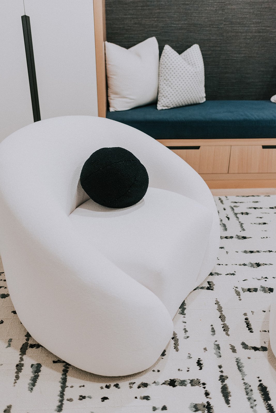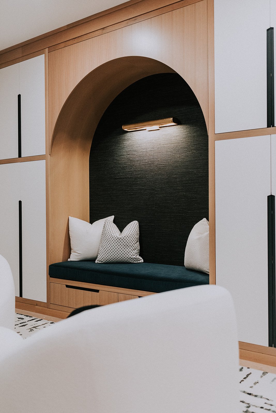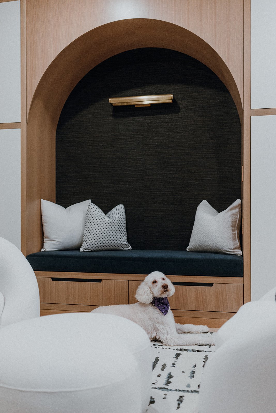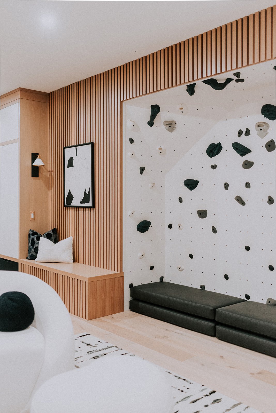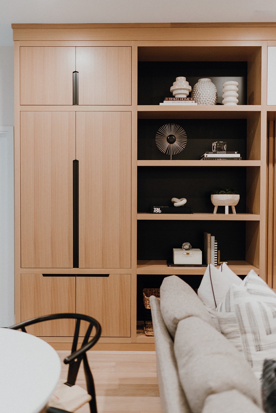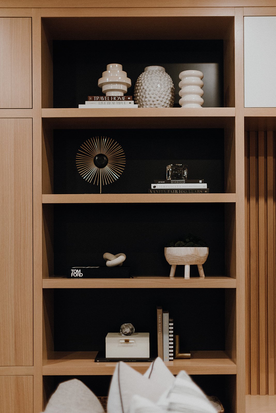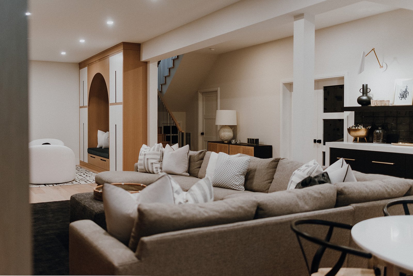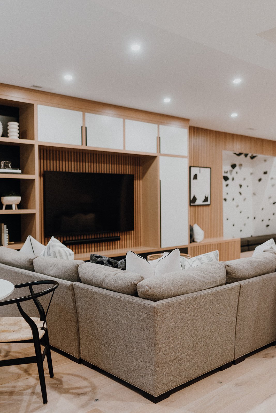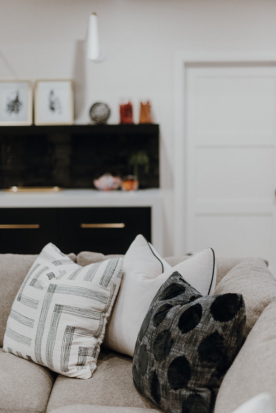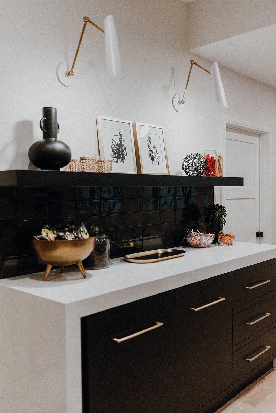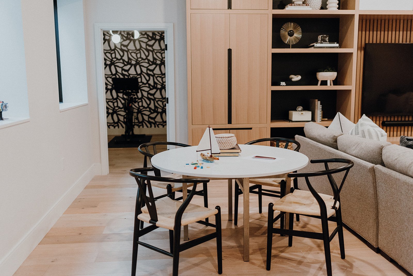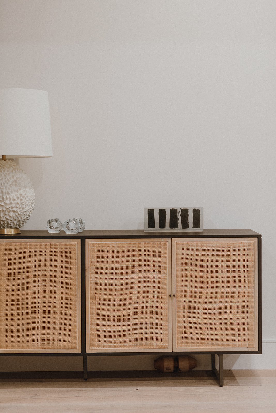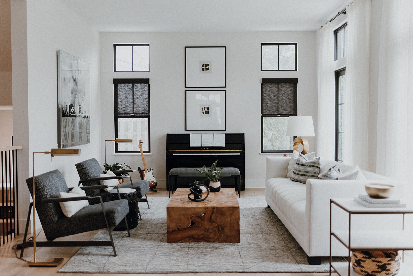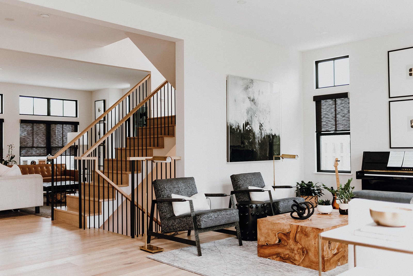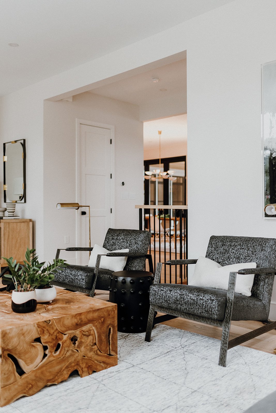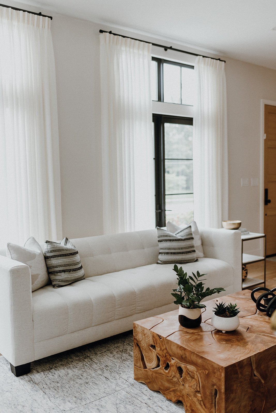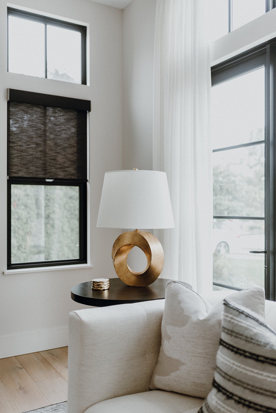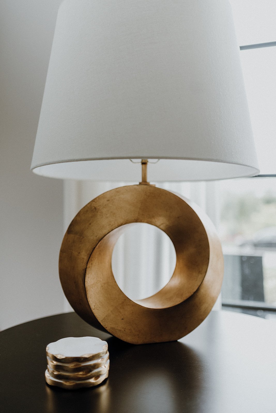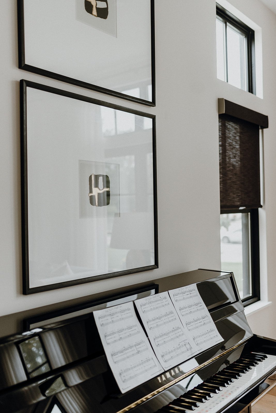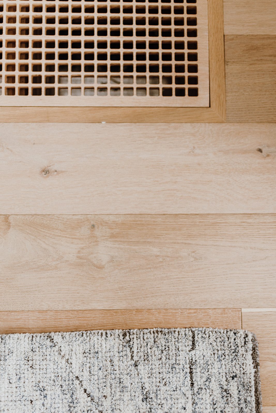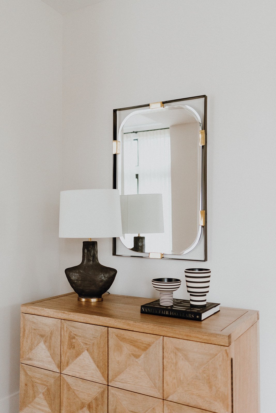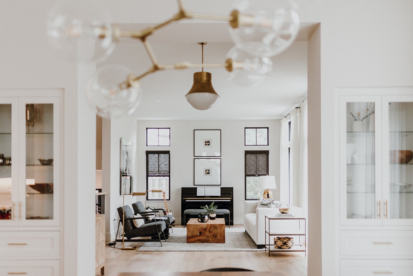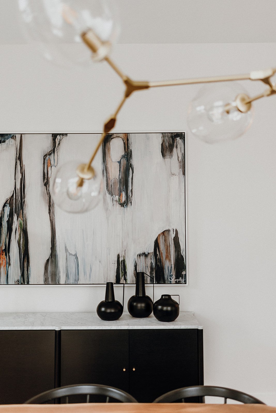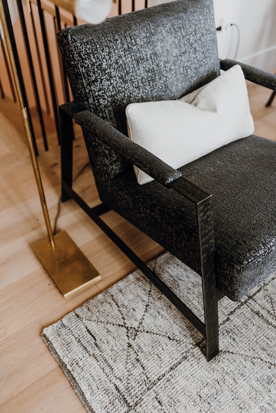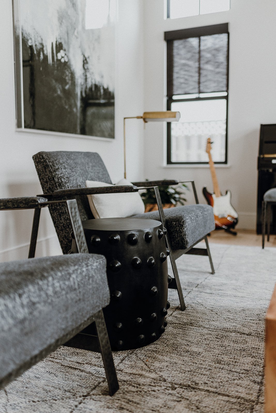designer
sadie bauchmoyer
rooms
lower level, family room, living room
location
rocky river, ohio
style
classic modern
avalon residence
a young, active family seeks to update selected areas of their home. as a senior designer with bldc, sadie created a cohesive feel throughout.
read more
In the first-floor living room, Sadie took inspiration from the bones of the home as well as the homeowners’ already-existing decor. The light and airy space was collected into a room perfect for relaxing as well as music-making. Teak, brass and marble are mixed with the oak flooring, white walls and black-edged windows.
For these music and art lovers, the glossy black upright piano is a standout piece, along with minimalist artworks along the walls reflecting the clients’ sophisticated, midcentury-leaning taste. Sadie made the most of furniture that was already part of the space, and added in funky, eclectic items with a varied mix of textures.
After the living room design was complete, focus turned to the lower level, where the family desired a space for all ages to enjoy.
The basement had clean white walls, high ceilings and ample light—the possibilities were endless. With a blank slate to work from, designer Sadie began by separating the room into sections—an entertainment wall, a rock climbing wall, kids’ nook, bar zone and Peloton room.
Allowing the fresh space to guide the design, an already-existing alcove was the perfect place for a much-desired custom rock wall. Keeping the mix of black, white and oak wood tone throughout the space, Sadie focused on building out the custom rock wall to the homeowner’s specifications. Custom oak slat on the surrounding walls brings an extra level of visual interest, and extends into lower bench seating to create cohesion.
The rock wall stands out as the highlight of the room, executed with the expertise of Woodworks Design and construction assistance from the team at Cleveland Rock Gym. Sadie ensured that the rock wall has an upscale feel with chic, minimalist details. Custom black cushions by Woodrich fold out as a perfect “crash pad” while the rock wall is in use. And it’s not just for kids; the 12’ wall comfortably accommodates adults as well.
Adjacent to the rock wall, an archway-shaped kids’ nook provides the perfect spot to cozy up with a book or tablet—with enough room for two. A glowing picture light acts as a whimsical accent. Flanking the arch is ample floor-to-ceiling storage, housing bins of beloved toys and Legos. Custom, integrated hardware in the multitude of built-in storage space creates a functional, clean look. Opposite the nook, a candy bar area is perfect for movie night snacks and drinks. The durable white quartz countertop plays off the glossy black backsplash, topped with an open shelf and midcentury-inspired sconces.
Throughout the space, Sadie utilized performance fabrics on all furniture and accessories. These high-grade fabrics are perfect to eliminate parents’ worries and allow kids to be kids; sticky fingers are welcome. Even the wallpaper and rug (made of Flor carpet squares) are extra-durable and easily cleaned if needed. Sadie alleviated any worries the clients had about having light-colored furniture thanks to the performance fabrics selection. In keeping with the homeowners’ taste for midcentury, the custom curvy chairs by Woodrich Furniture are inspired by vintage mod, and can swivel toward any area of the room.
With an upscale mix of black, white and oak wood tones throughout—and touches of midcentury sensibility—the space exemplifies classic modern style.

