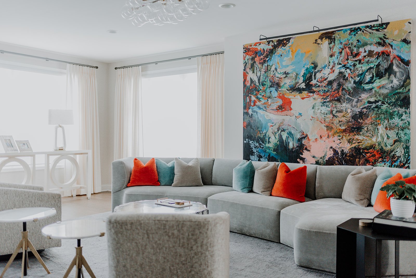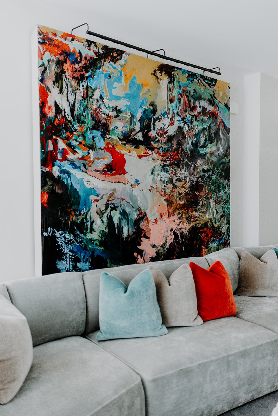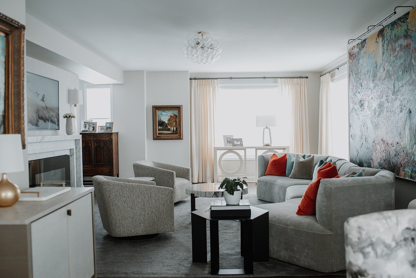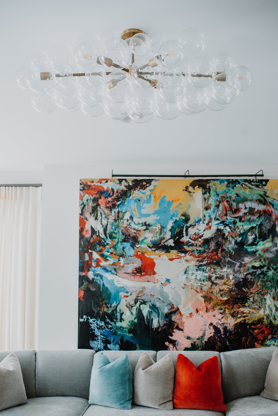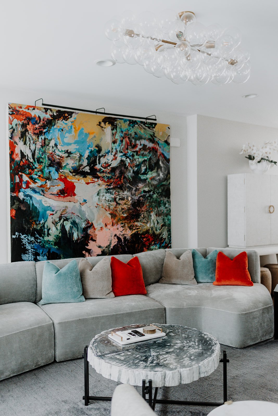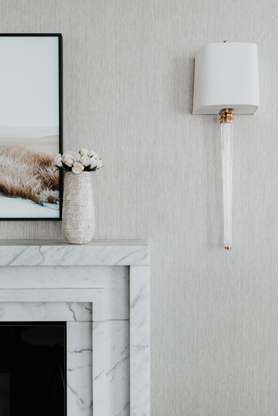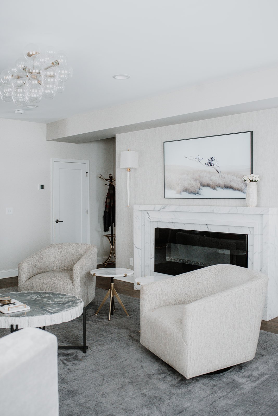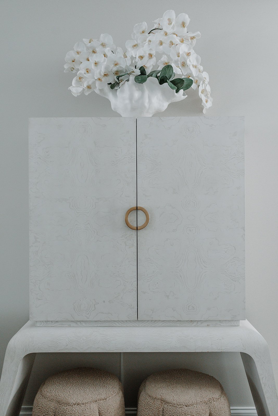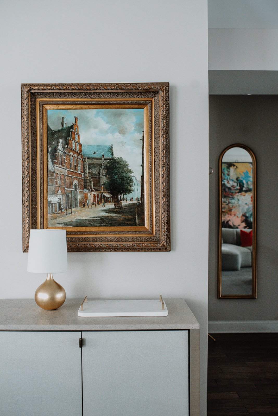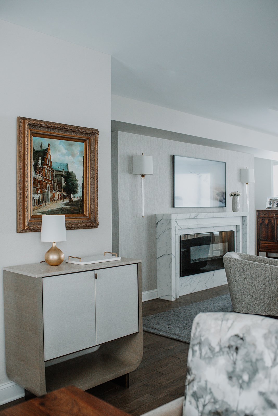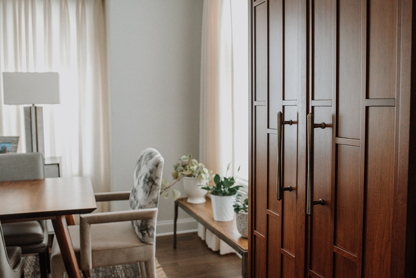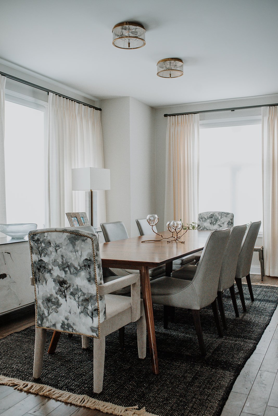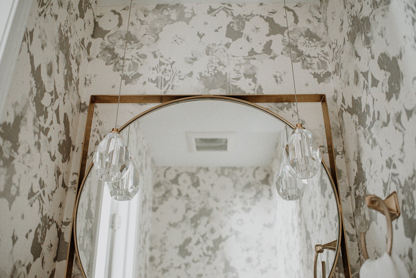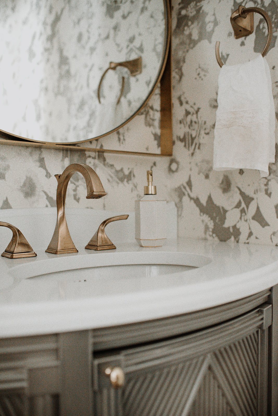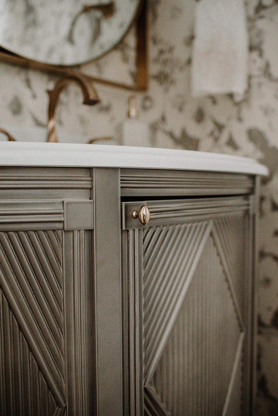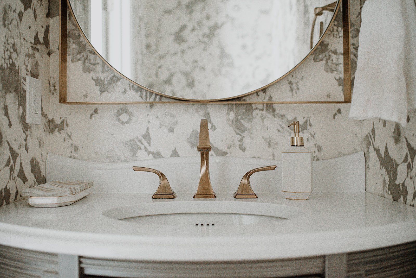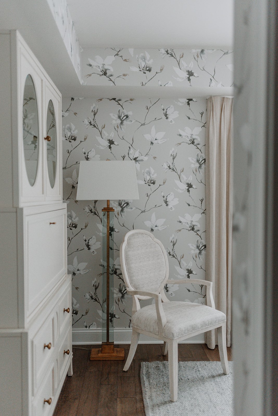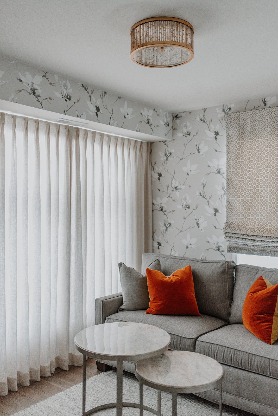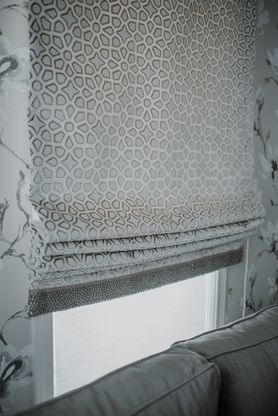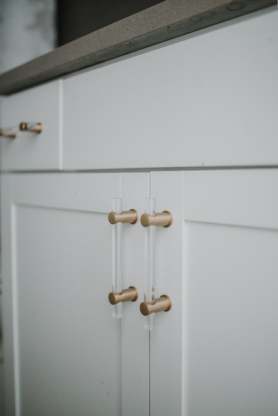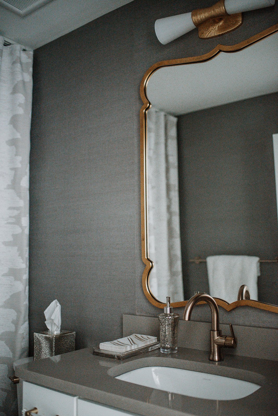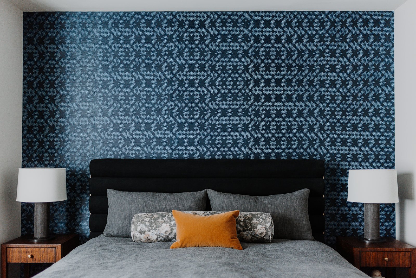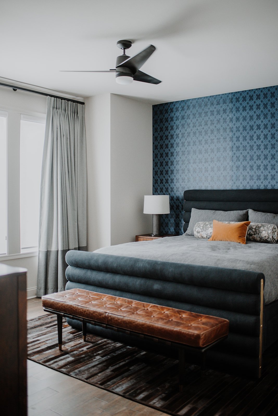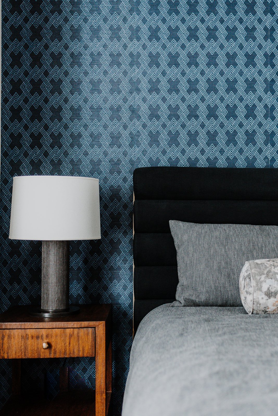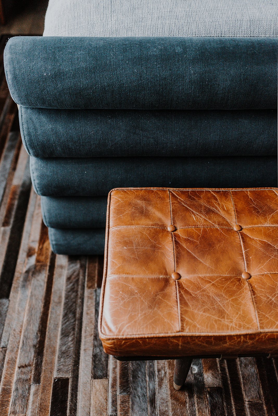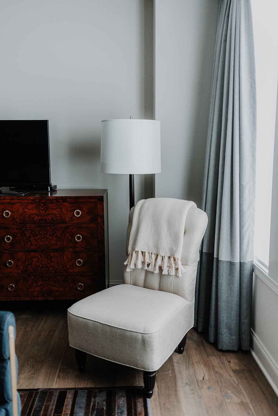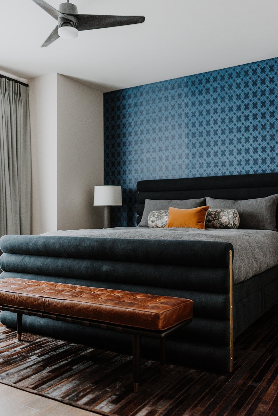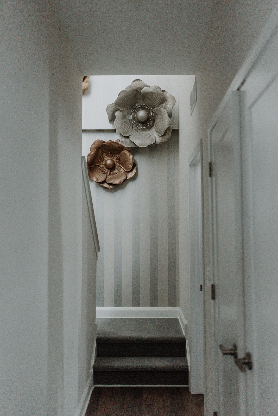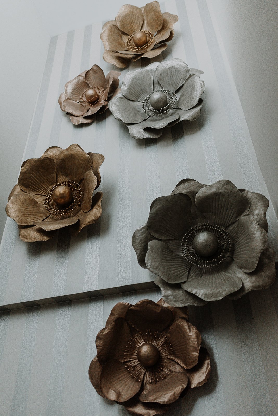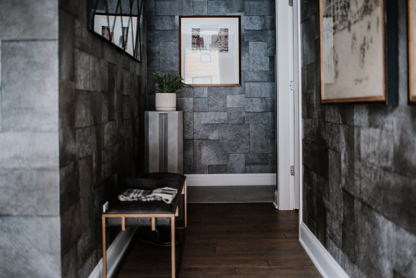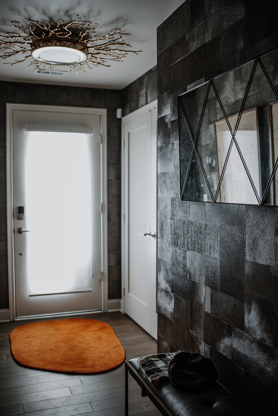designer
linda mauck smith
rooms
entry, living room, powder room, home office, primary bedroom, primary bathroom, dining room
location
cleveland, ohio
style
modern traditional
14th & superior residence
a four-story stacking apartment in downtown cleveland desires a renewal from builder-grade to art gallery chic. after purchasing the space, the homeowners quickly hired linda and her team to bring a sense of cool to the home.
read more
In the first floor, the passageway to the upper levels of the home was not to be ignored. Linda wanted to maximize this invitation into the home, hand-selecting special details to give a sense of the rooms above. Both beautiful and functional, the highlight is a dynamic vinyl wallpaper that keeps the small hallway looking refined while avoiding visible nicks and bumps that can happen easily in a corridor.
Adjacent to the passageway, a room doubling as a home office and guest space is built out for consistent activity. Utility is hidden away when not in use, with a stately cabinet offering the option of desk foldout, and a comfortable sofa offering a sleeper expansion when needed. The adjoining bathroom was elevated from builder-grade details with refined wallpaper, a chic window treatment to shade the shower, and other details adding visual interest.
Up the staircase connecting each floor of the home, a showstopping wall of sculptural flowers in silver, gold and copper signal the homeowners’ love of art. Shimmering striped silver and white wallpaper accents the flowers perfectly. Another example of Linda’s thoughtfulness in connecting beauty with functionality—the flowers and wallpaper are inspiring to look at while also dampening sound in the staircase that was previously echoing.
On the second floor, the main living space is grounded by a luxe custom sectional, above which hangs the centerpiece of the home, a grand painting cherished by the homeowner which had to be removed from its canvas in order to fit into the space. The color palette of the painting is seen throughout the home—especially in the living room, with pops of cool blue and bright orange bringing everything together. A custom fireplace surround, flanked by elegant sconces, gives the space warmth and contributes to the artful feel. Adjacent to the sectional, a bar invites guests to help themselves, and ottomans are at the ready for extra seating. The nearby dining area is elegantly decorated, with touches of textural fabrics. A custom-built wood cabinet looks grand while hiding cleaning supplies.
In the third-floor primary bedroom, a locally-made custom bed offers classic luxury and hidden drawer storage underneath. Geometric, saturated wallpaper behind the headboard accents the space, and custom bed pillows call back to the color palette of the living room painting. The primary bath received a facelift, with updating plumbing and hardware, repainted vanity and custom mirror.

