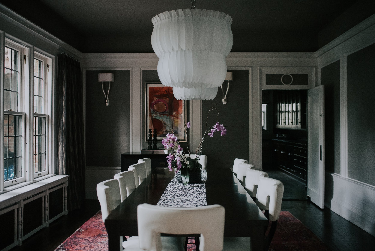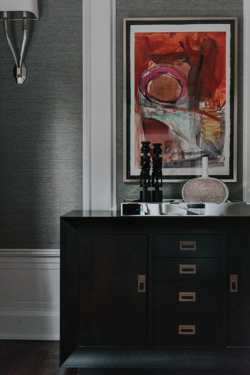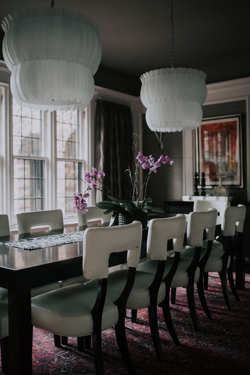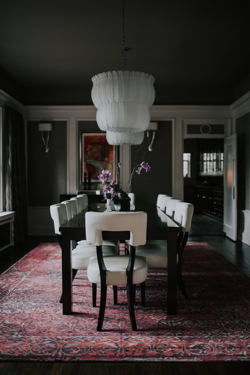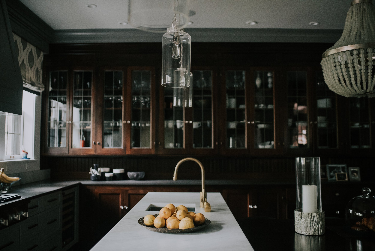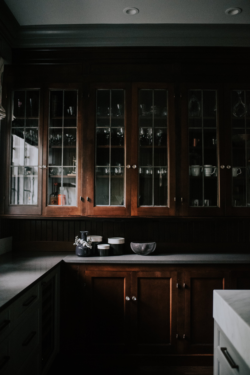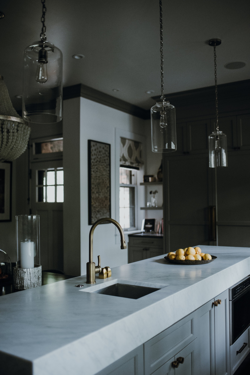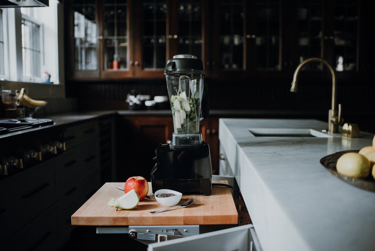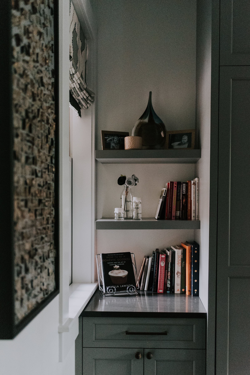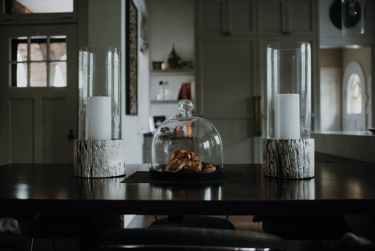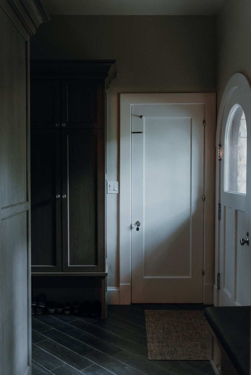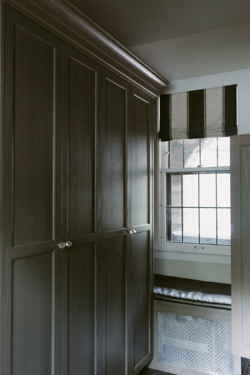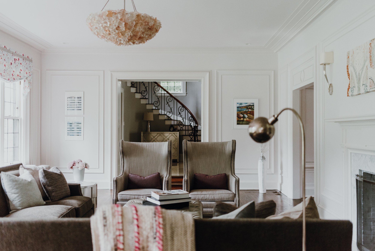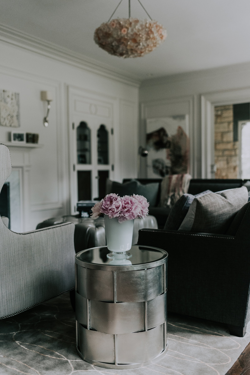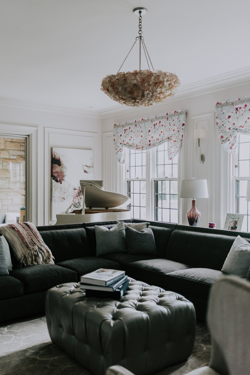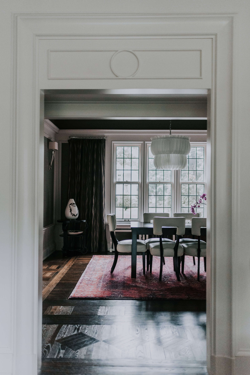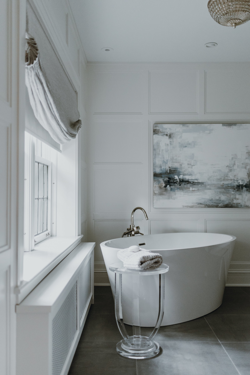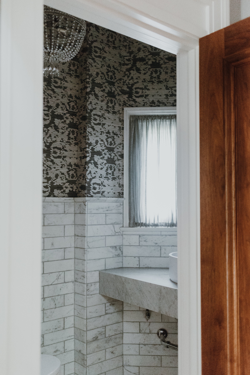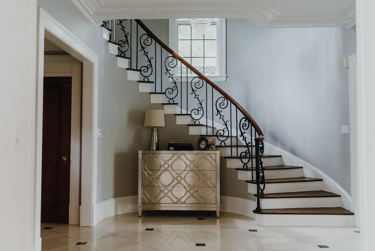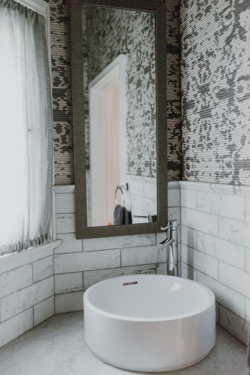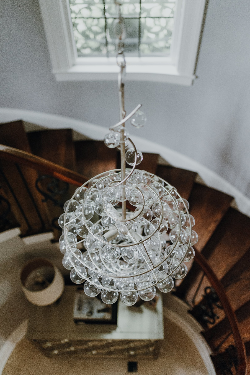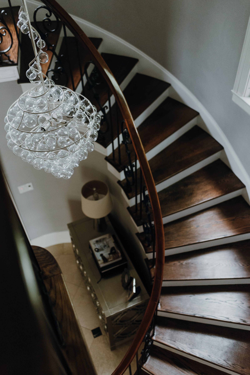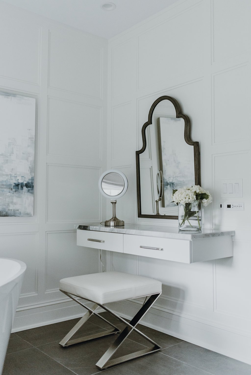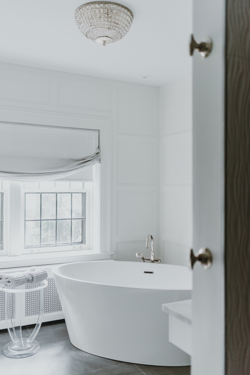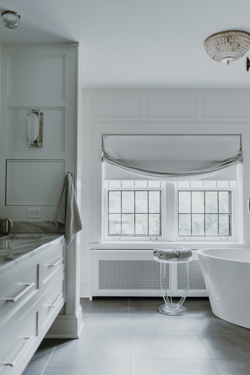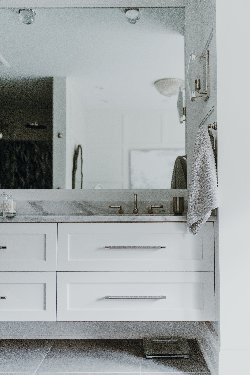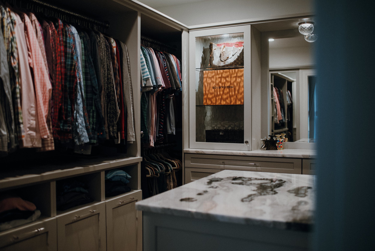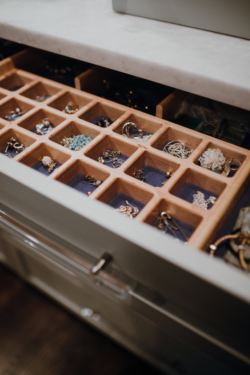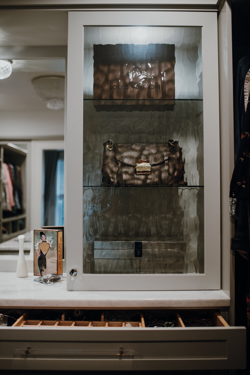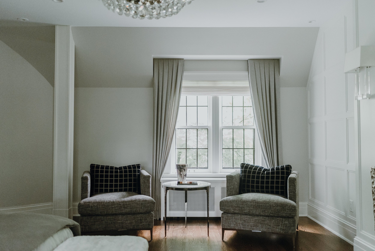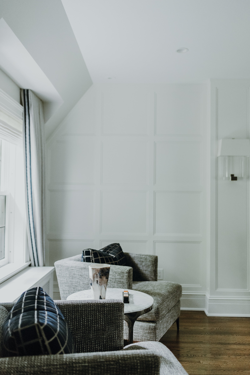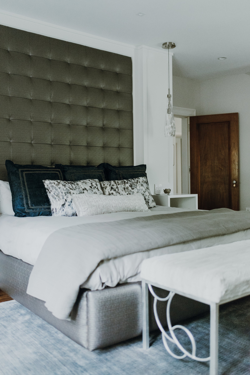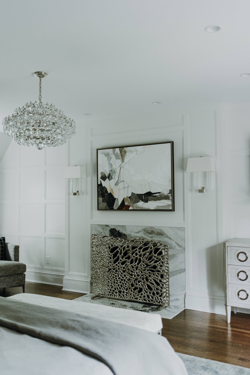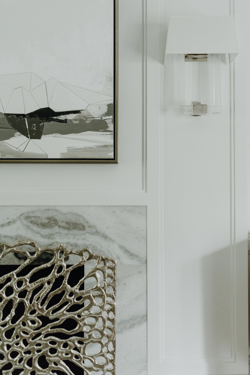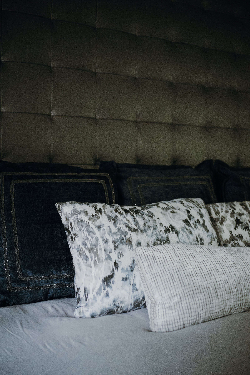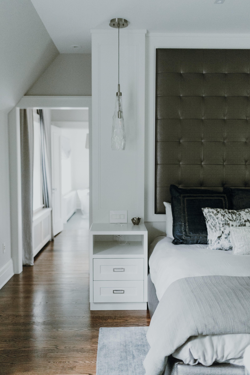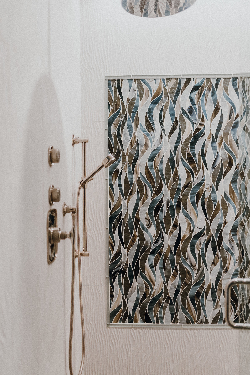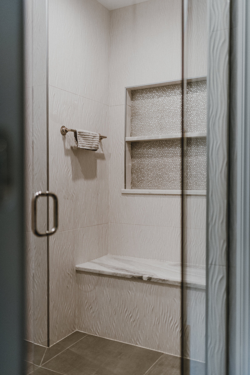designer
dawn cook
rooms
kitchen, mudroom, dining room, living room, foyer, primary bed, bath and closet
location
cleveland heights, ohio
style
Transitional
west fairmount residence
a young family acquires a historic cleveland heights tudor begging for a brightened interior fit for modern living.
read more
Discerning an appropriate white that would lift the interior while preserving the home’s historic qualities was key—serving as a foundation for the transitional approach to come.
The primary suite transformed into a modern retreat from the couple’s active lifestyles. The space was reconfigured to make way for the primary bedroom, spa bath and walk-in closet. Luxury quartzite finished the vanity, shower and fireplace. Walls washed with calming whites, curved angular fixtures and custom tile work make for a luxurious spa bath fit for rest and relaxation. A custom walk-in closet was crafted to house aspects of the couple’s unique lifestyle—the husband’s watch collection and a special hamper for workout gear.
Retreating down to the main level is a historic spectacle. An antique staircase meets a bubble chandelier for a playful display. Each inch of space is considered. A small custom-built powder room sits in the corner of the foyer. A reimagined foyer leads into bright and airy living and dining rooms.
By choice, the kitchen and dining spaces are muted in tone. Dawn envisioned a space that tells a tale of two—mixing old charm with contemporary pleasure. A renovated historic butlers’ pantry fits right in with the newly modernized space, with original hardware refinished to honor the kitchen’s historic appeal. To create depth, Dawn opened walls and raised ceilings. The custom, locally-made island and floor-to-ceiling cabinetry accommodate the active, growing family.
Off the side entrance, a beautifully functional mudroom was added. Custom cabinetry was sourced to house radiators.

