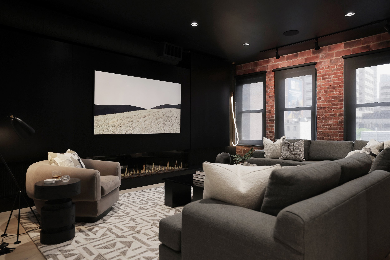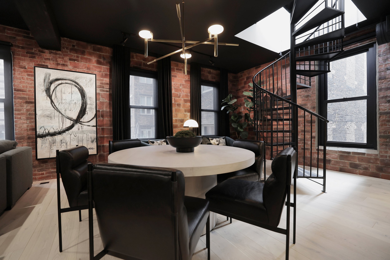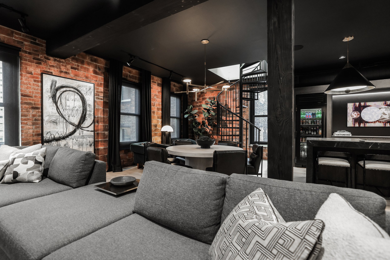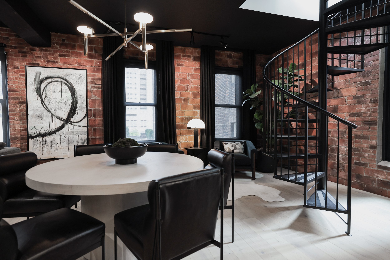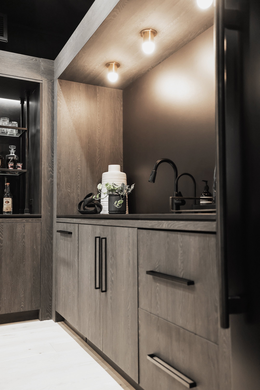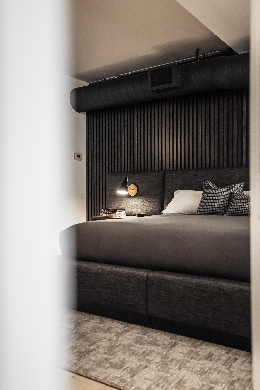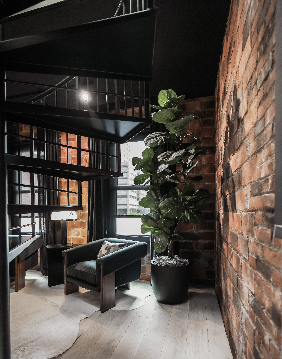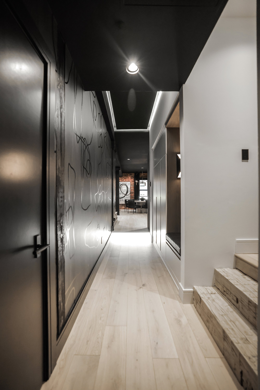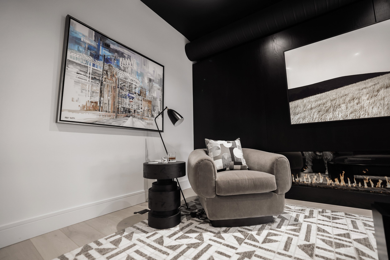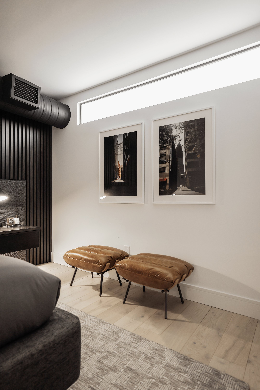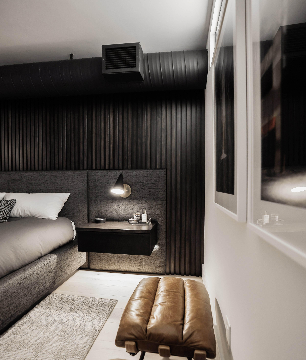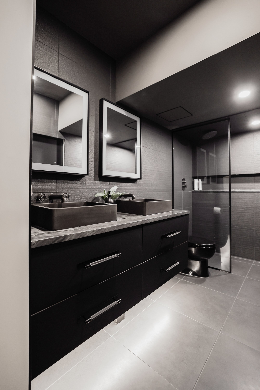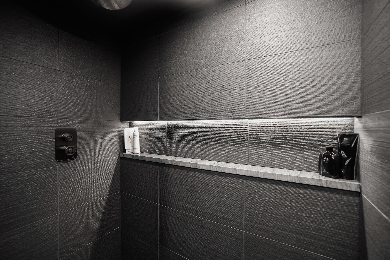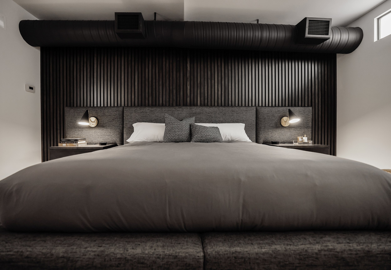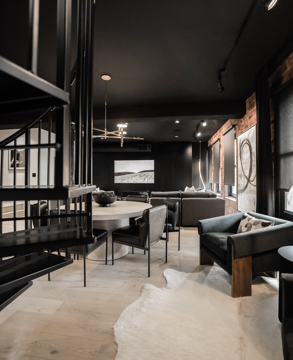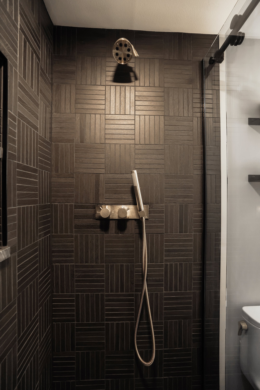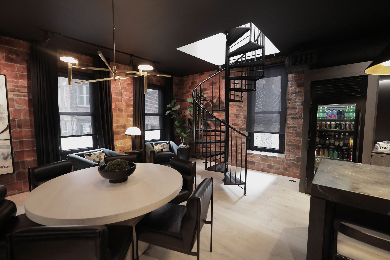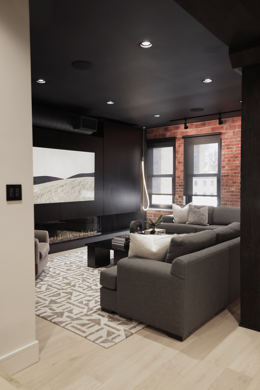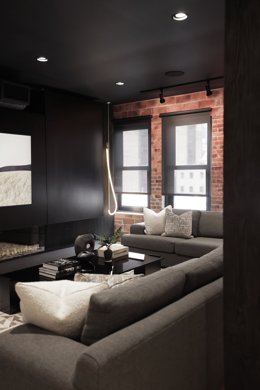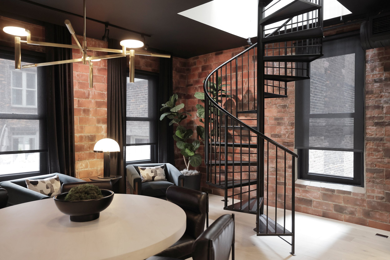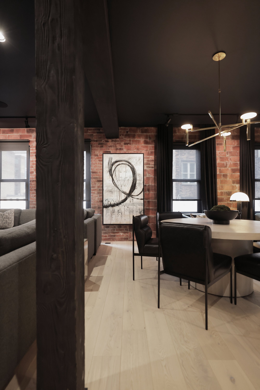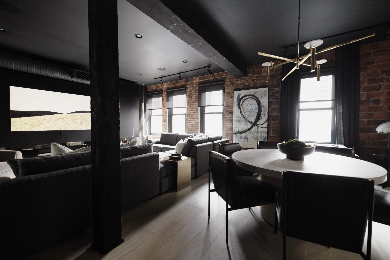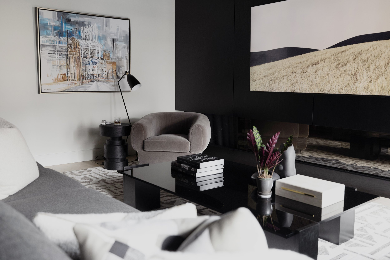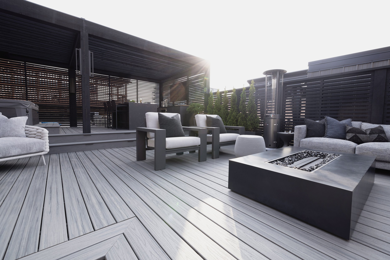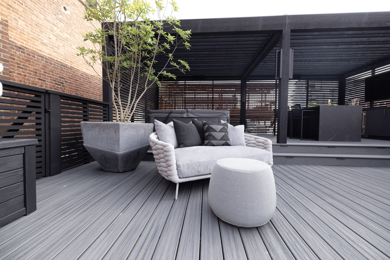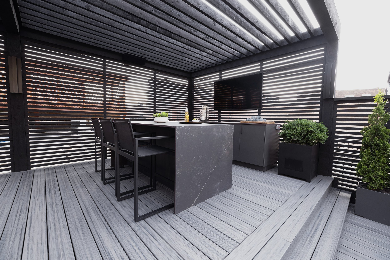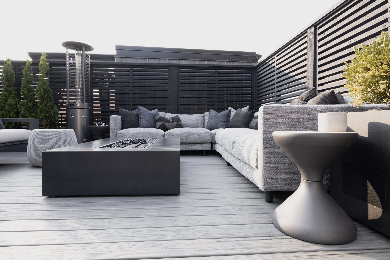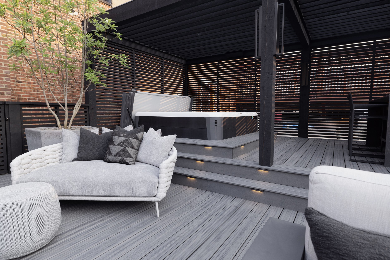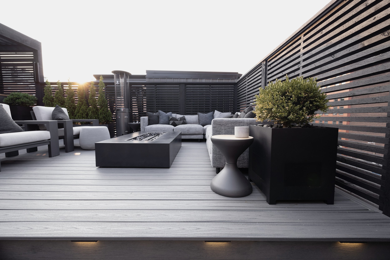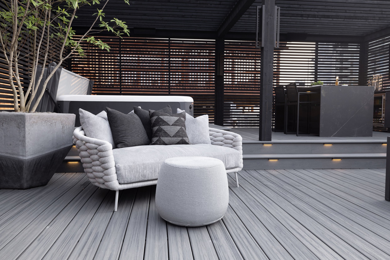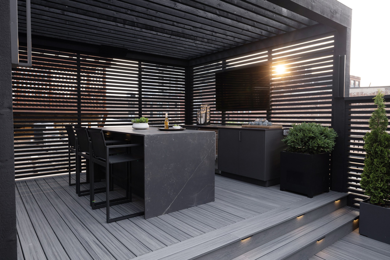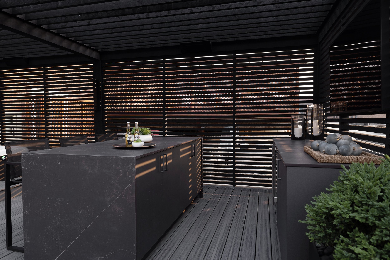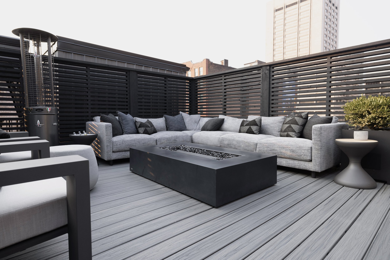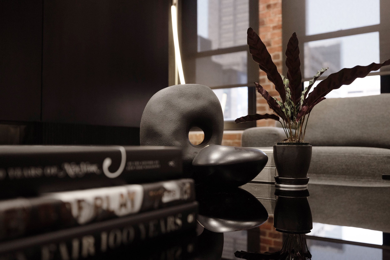designer
dawn cook
rooms
living room, kitchen, dining room, primary bedroom, primary bath, guest bedroom, guest bath, foyer, outdoor spaces
location
cleveland, ohio
style
modern
photography
howard bruce
w. 6th & st. clair residence
a southern california-based client procures a 2-bedroom condo in the warehouse district of downtown cleveland—the perfect spot for family and clients to enjoy cleveland sports.
read more
Dawn came onboard to make the space a mix of California Cool and industrial Cleveland. She began by opening up the entire space. The floor was raised, appliance pipes were run underneath, and a new ceiling was installed—painted black to offer an intimate, moody vibe.
The living room was designed for game watching. The top-of-the-line a/v setup includes an 80-inch TV, color temperature-adjustable lighting, and phone controls for every element. A custom modular sectional in performance fabric offers long-lasting durability. Textures mix and mingle, from mohair to flannel to glossy stone. To create consistency in the original brick walls lining the space, a decorative artist painted each individual brick. White oak floors add brightness to the space and create a clean palette. An electric fireplace adds warmth.
In the dining area, a custom art piece provided inspiration. Window treatments, velvet chairs and an alabaster mushroom light add softness.
A fully-stocked beverage center, ice maker, induction cooktop and range, bar and sink nook all add to the kitchen’s state-of-the-art design. The bar nook was custom made by a local blacksmith in hammered carbon steel. The waterfall-edge island is composed of black leathered stone with a honed finish.
The hallway becomes a feature in itself: a wall mural commissioned from a local artist pairs with a floating ceiling and recessed lighting. An inset nook with leather seating offers a spot to drop accessories. Hidden storage is included alongside for games and more.
Because of the lack of natural light in the bedroom, Dawn and team installed a long light as a “faux” window, programmed to mimic the light outdoors. The back wall is a custom-designed slatted wall with integrated upholstery, nightstands and lighting.
At the top of the client’s wishlist: space on the rooftop for a 10-person hot tub. The roof required a rebuild and extension in order to gain stability and support. Now the most showstopping element of the condo, this modern space offers much more than premier views of Cleveland’s skyline. Slatted wood around the perimeter gives privacy and protection from the elements. Boxwood planters cleverly hide speakers, while side tables include secret space for drinks on ice. Mood lighting is integrated throughout and plants are self-watering for ease. The energy-efficient fire table uses bio fuel and heaters dot the space for warmth in the winter. All furniture, stone and appliances were chosen for their durability and quality.

