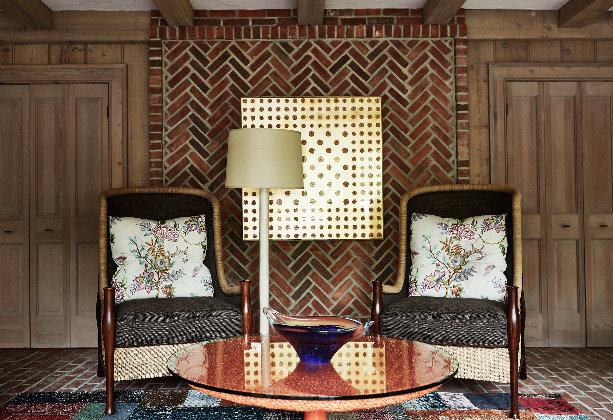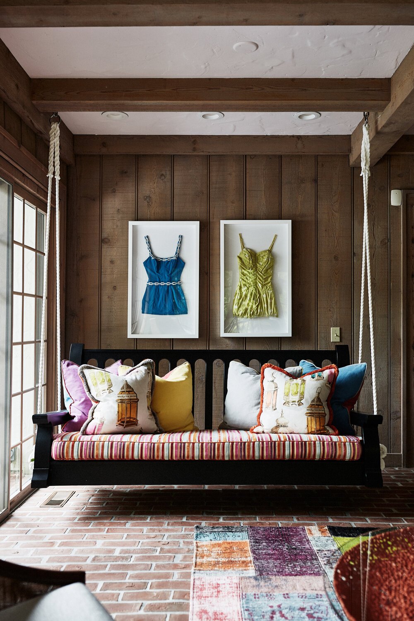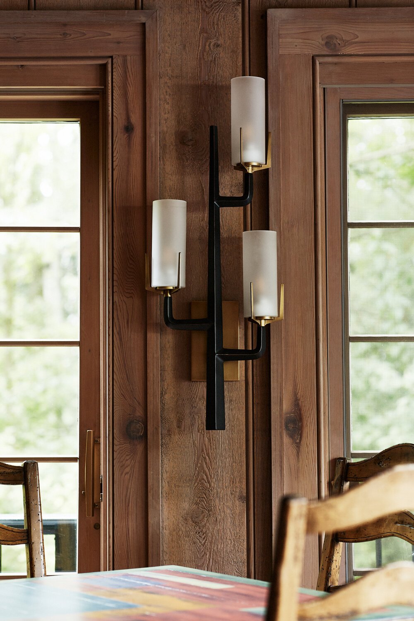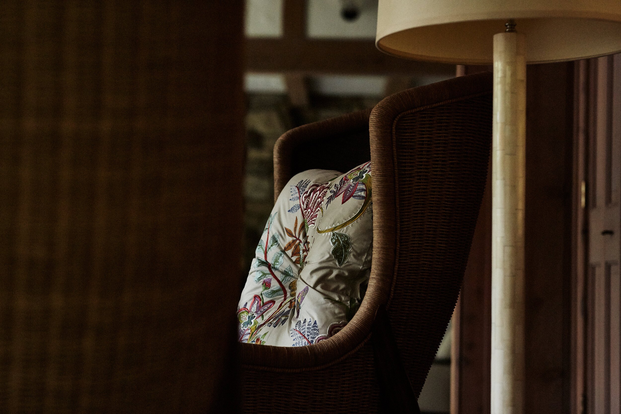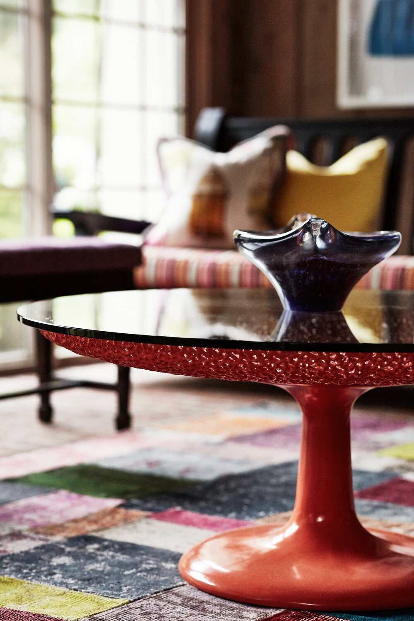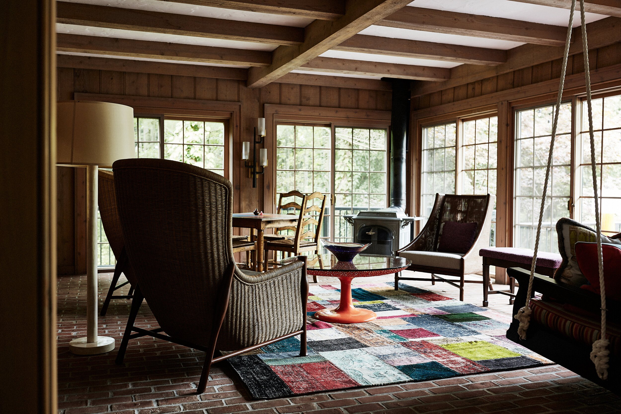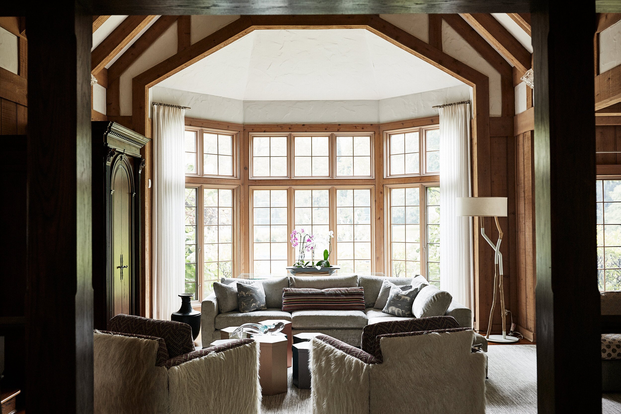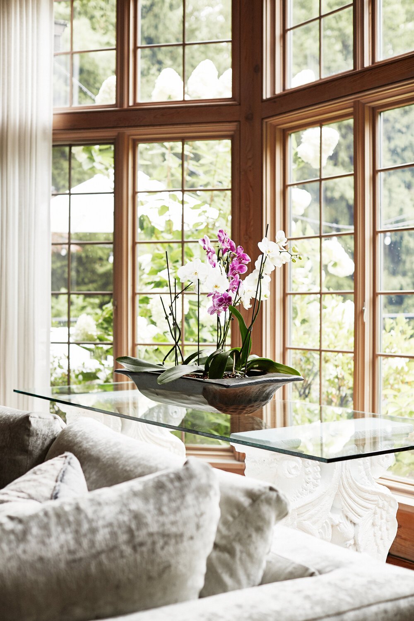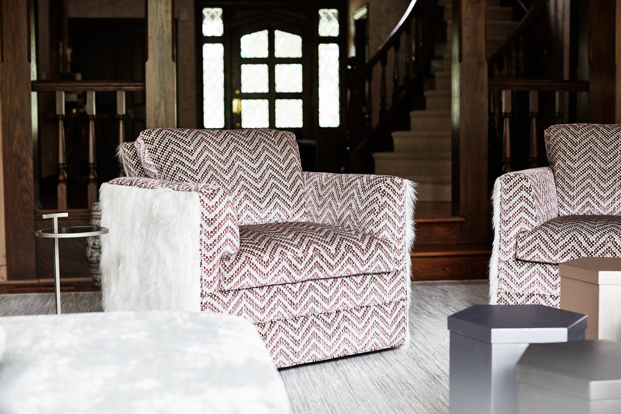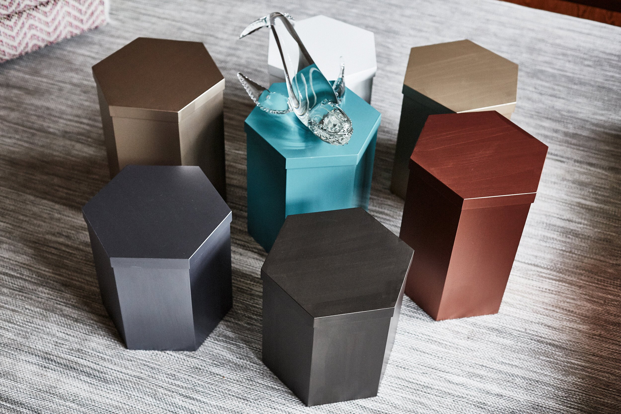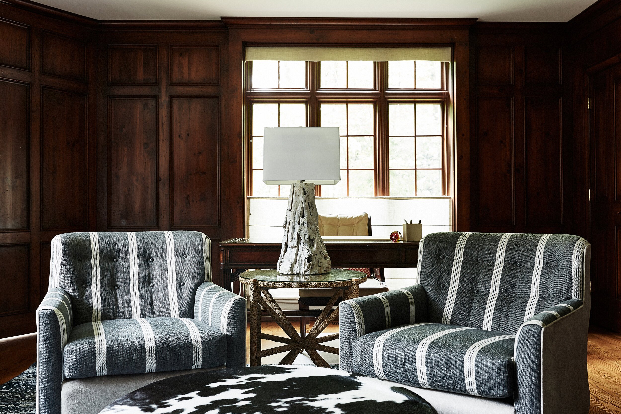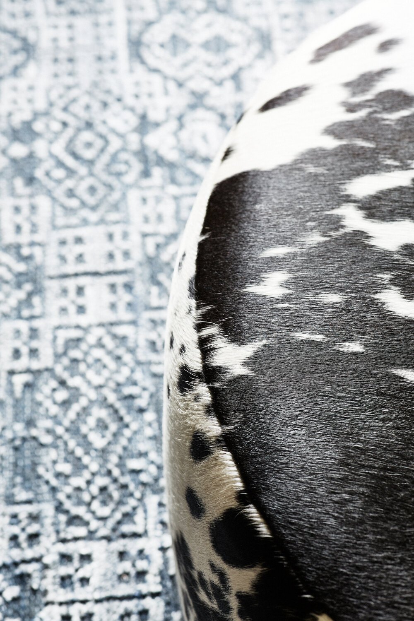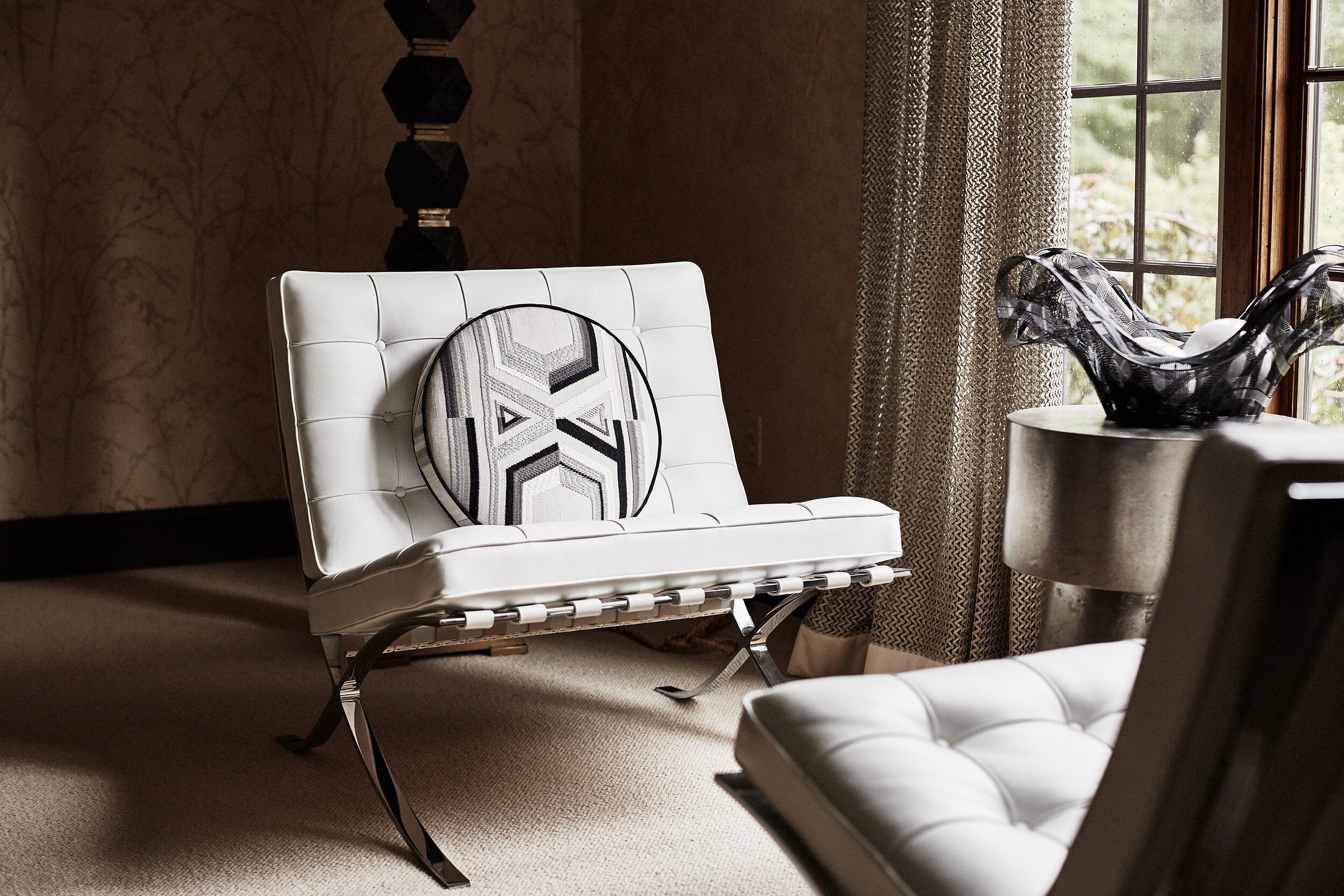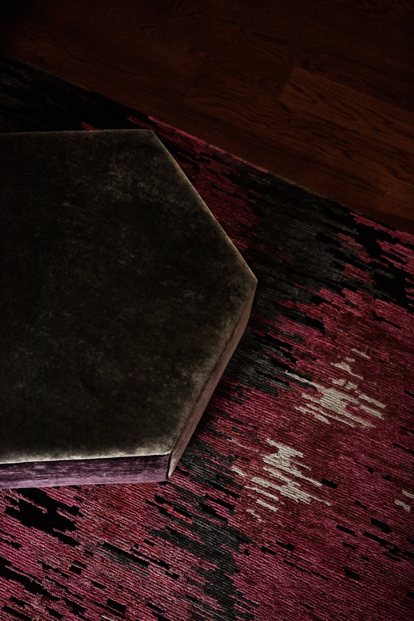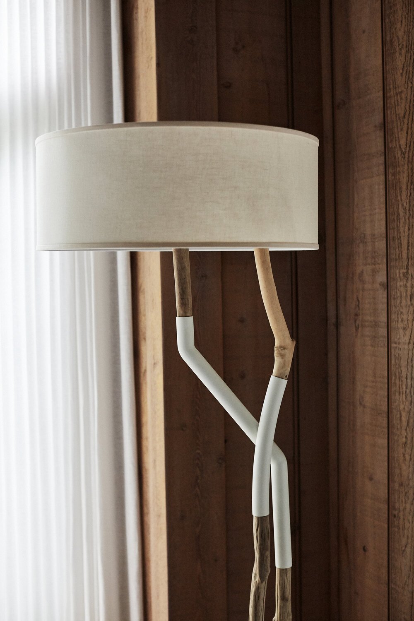designer
linda mauck smith
rooms
dining room, entry, office, living room, sunroom, primary bed and bath, powder room, patio
location
chagrin falls, ohio
style
modern
photography
paul sobota
twin lakes residence
recent empty nesters sought to lighten up their chagrin falls summer home. what they presumed would be a laborious paint job for their charming tudor makeover was simplified by linda’s expertise.
read more
Linda defined the home’s footprint with new lighting and an eclectic collection of multi-material seating and surfaces rich in texture and personality. Every detail was considered to deliver a home that sparked both conversation and joy.
A custom, oversized velvet ottoman and textured rug establish the entryway as an introduction to the bold color palette that resonates throughout the home.
Upon entry, guests find quietude. Interior living spaces are vibrant, fun and designed for gathering. A family room features furred swivel chairs and hexagonal tables that open up the space to seat the whole family.
Adjacent lies a four-season sunroom and central gathering space. Linda worked to bring the outside in, with blended furnishing materials and vivid textures, adding new light fixtures and a hanging swing for a cozy vibe.
A second family room is arranged with tree-like lamps and cow hide ottoman, hand-selected by Linda to reflect the home’s woodsy charm.
Upstairs is a small space unlike the rest—a retreat of muted tones, mostly whites and grays. A Knoll Barcelona chair, pewter table and metal decals allow for window watching and lend a private space to unwind.

