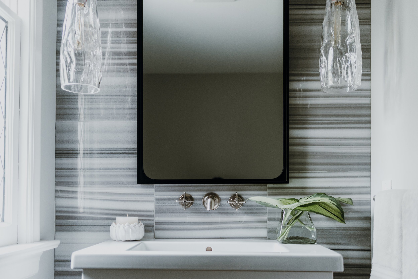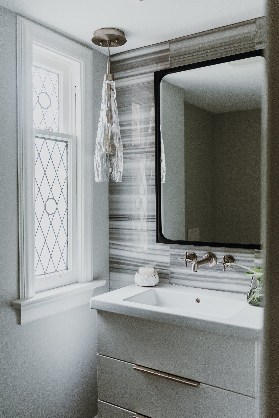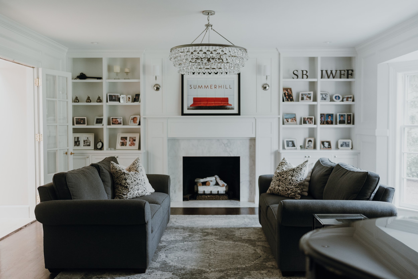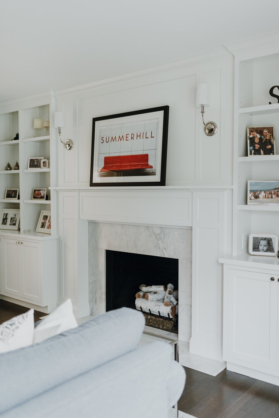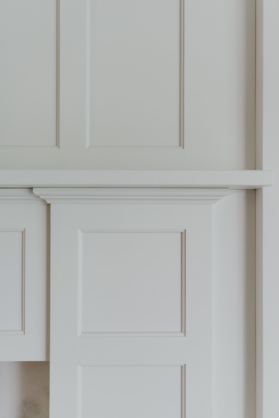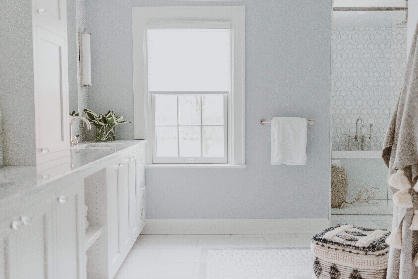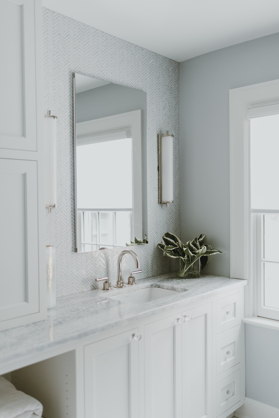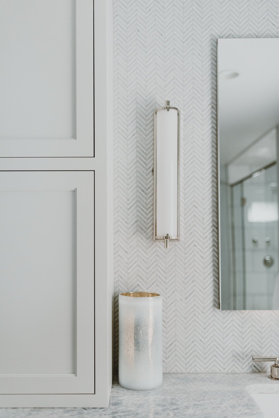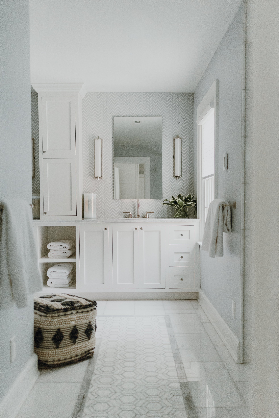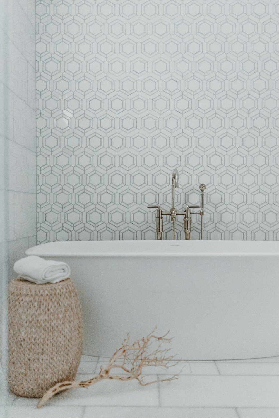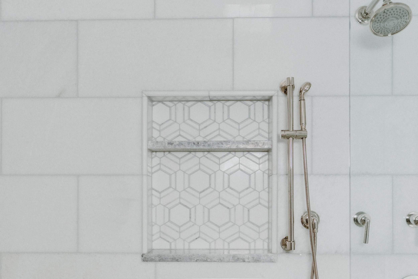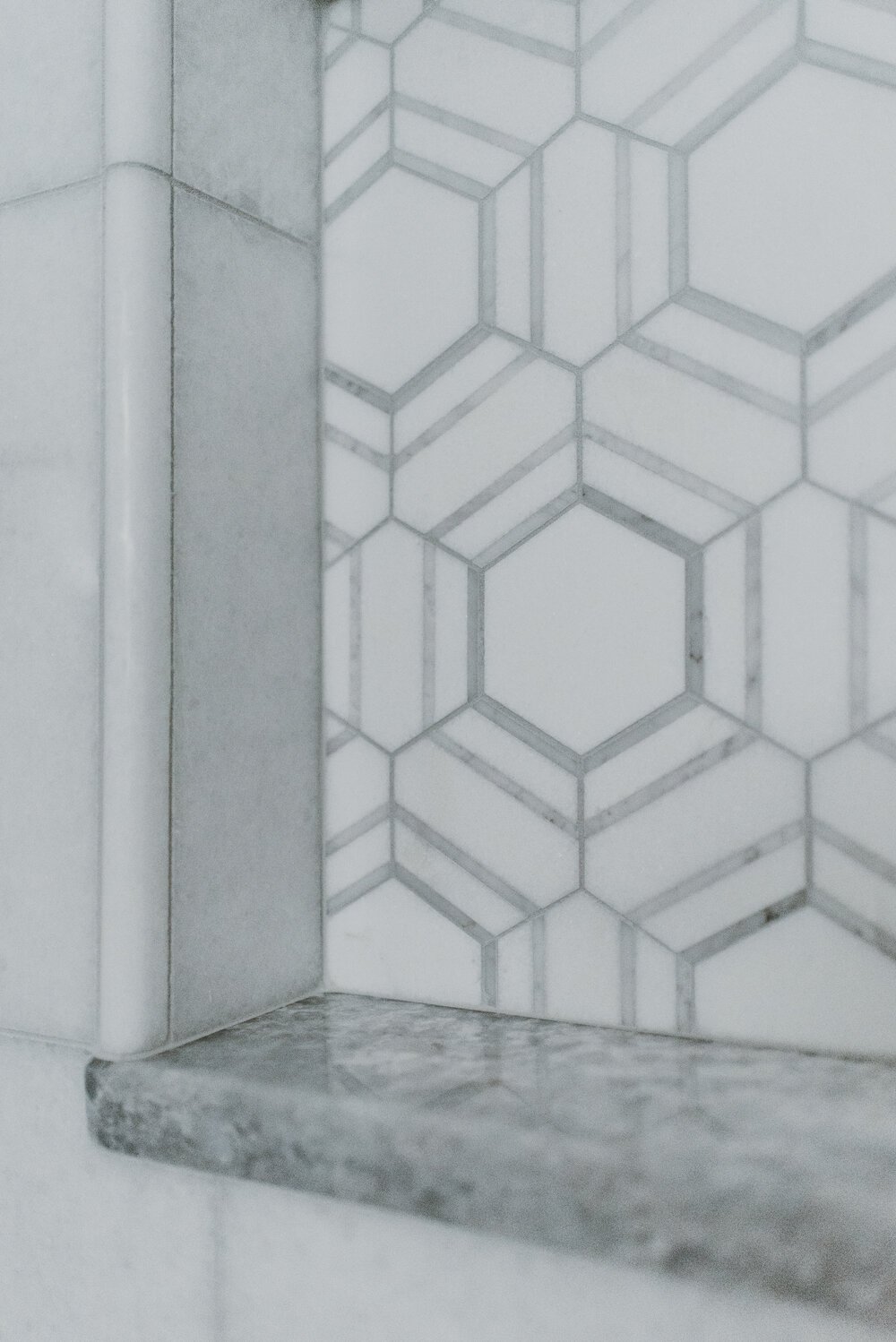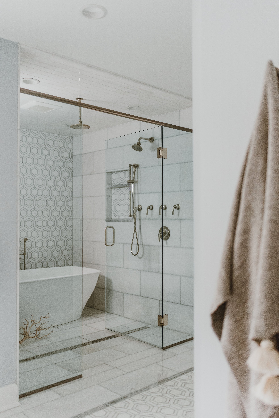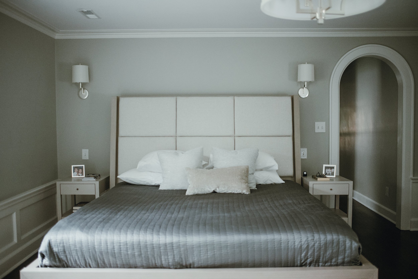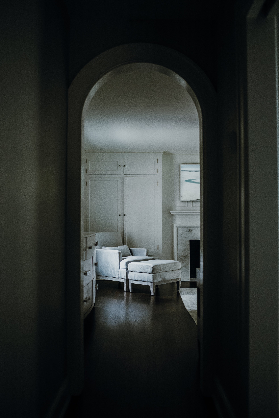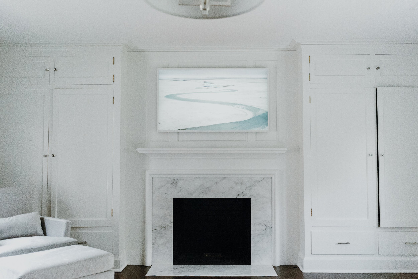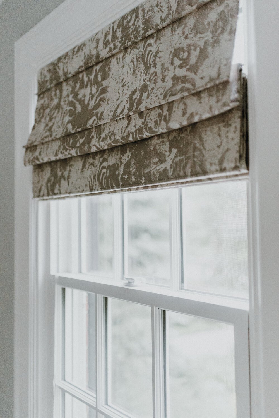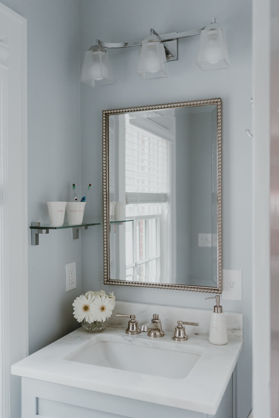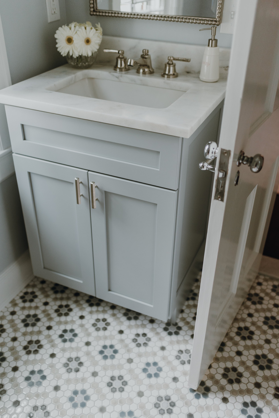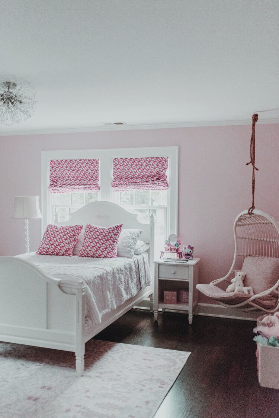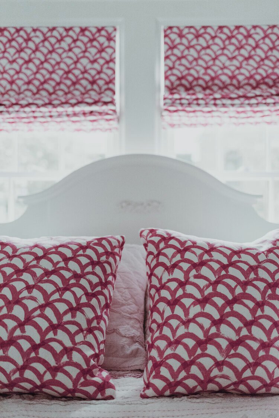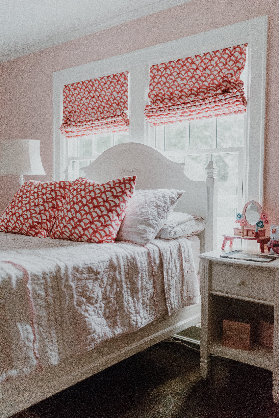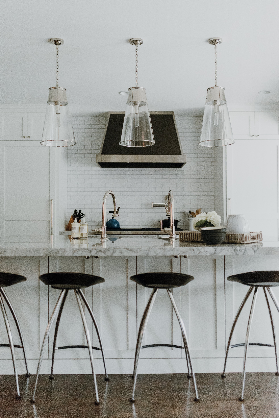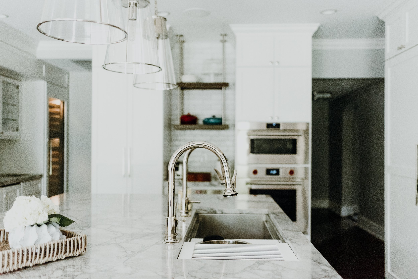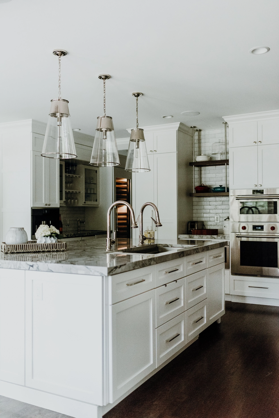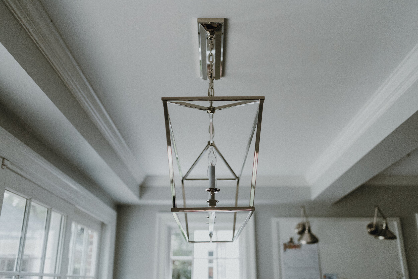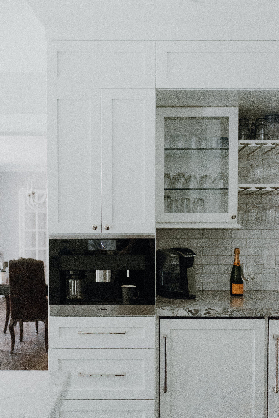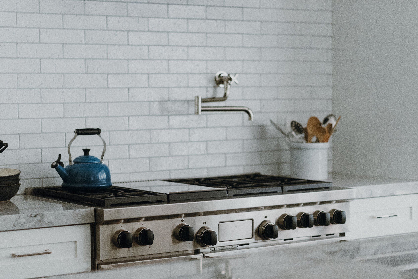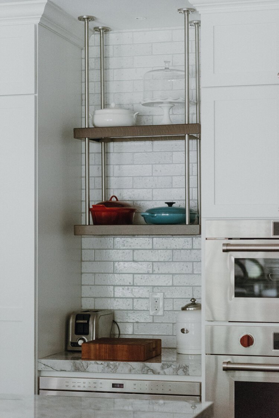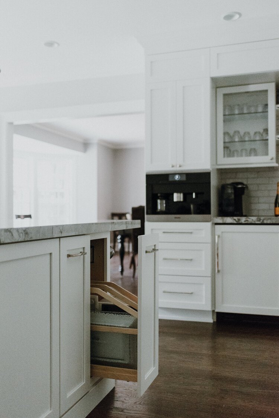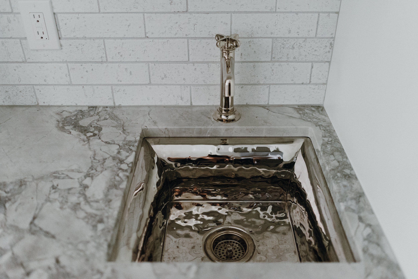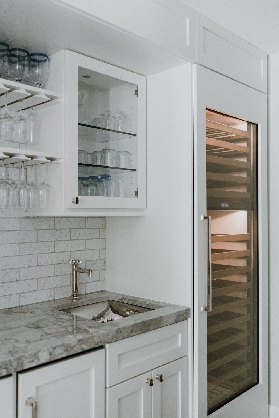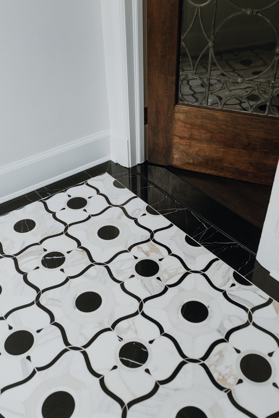designer
dawn cook
rooms
lower level: playroom, laundry room, powder room, office, kitchen, foyer, living room, guest bed and bath, primary bed and bath, closets, kids’ beds and baths, gaming room, teen room, bathroom
location
shaker heights, ohio
style
transitional
shelburne residence
this blended canadian family moved to their new ohio home and engaged dawn in a full renovation to accommodate a growing family on the go.
read more
The four-story home was restructured from top to bottom, creating intentional space for all aspects of the family’s lifestyle, including kids rooms and a third-floor teen suite.
The kitchen was updated with peaceful and serene transitional design. Tranquil grays and neutrals with moments of light blue marble wash over the interior. Custom subzero freezer columns join a quartzite countertop and galley sink.
The living room received a new treatment of molding, millwork and paneling and custom fireplace.
The main floor powder room is a time for play—finished with zebra marble tile, handmade glass-blown pendants and original window.
Ascending to the second level in the primary suite, an Art TV sits above a custom mantle to maintain a clean and functional space.
A custom tile runner acts as an introduction to the more elaborate floor-to-ceiling tile work that awaits inside the primary bath. The space was reconfigured to accommodate a wet room—a place for the tub and shower to live together. White paint was chosen for trim and cabinetry, creating continuity throughout the space and an aura of openness.
In the children’s room, Dawn breaks the tranquil palette for a moment of play—opting for a saturated bubblegum color and ensuite bath tile.

