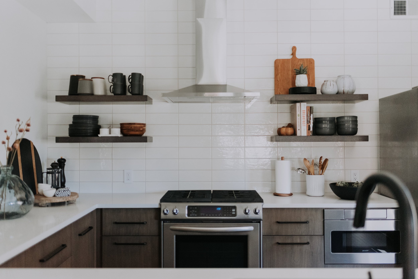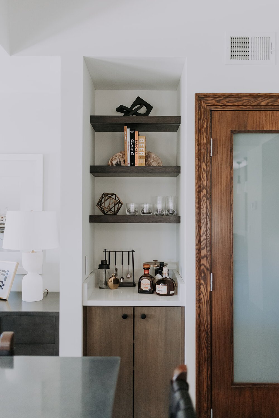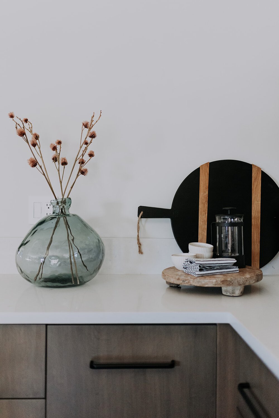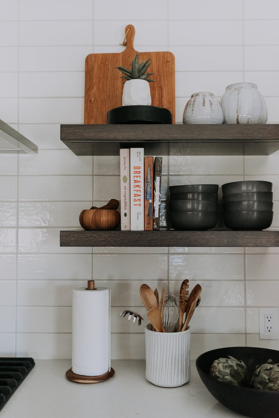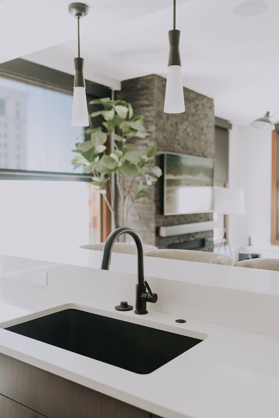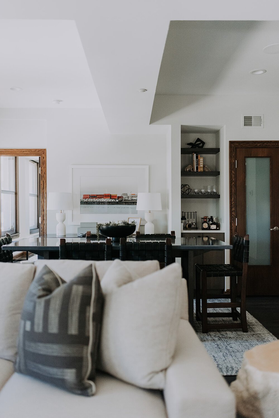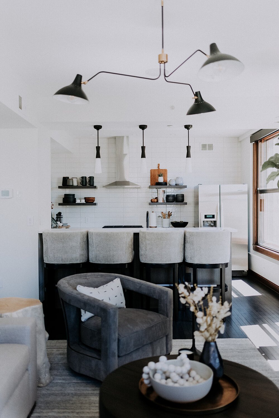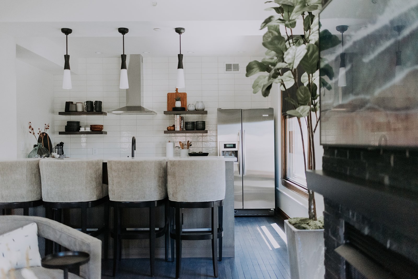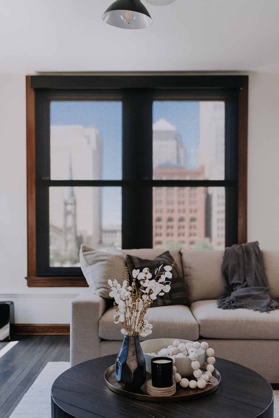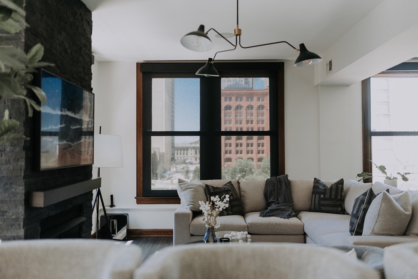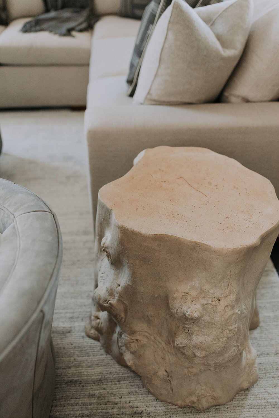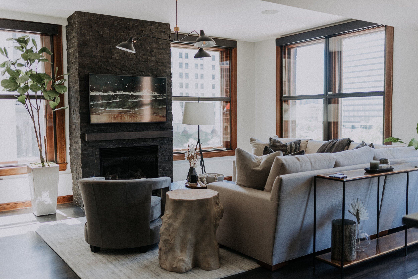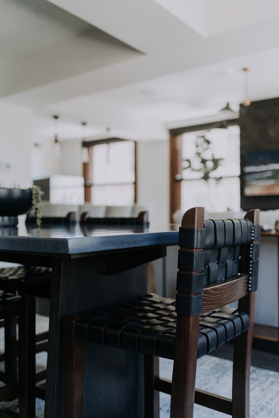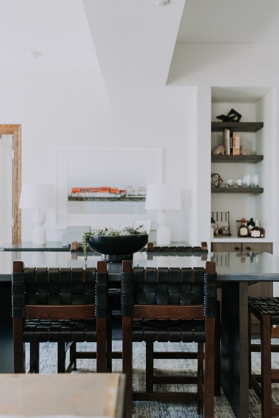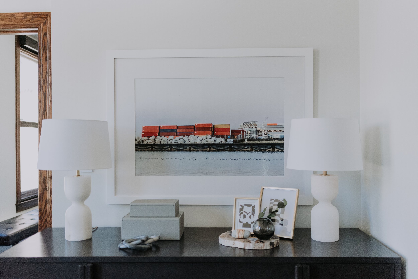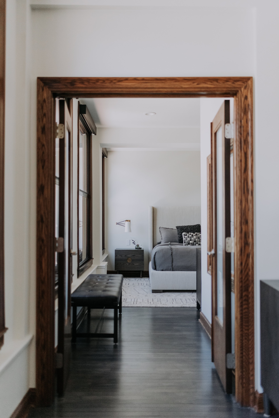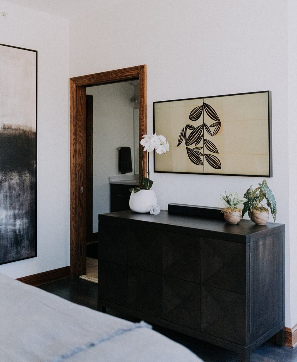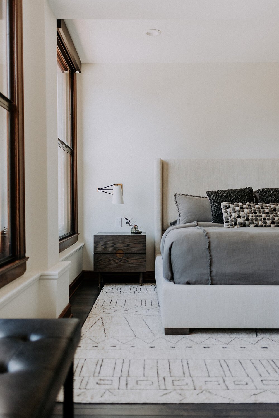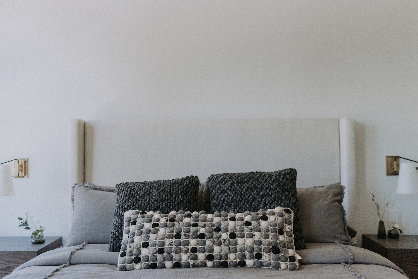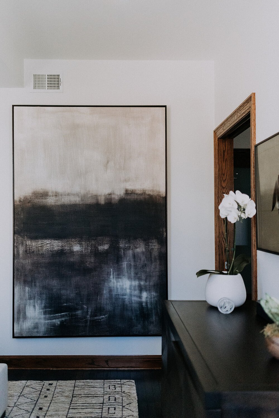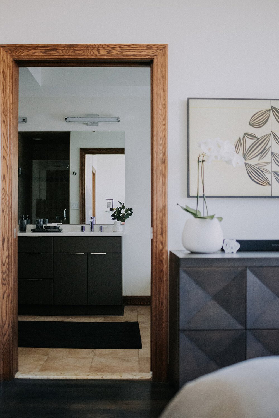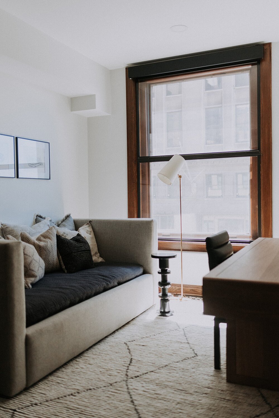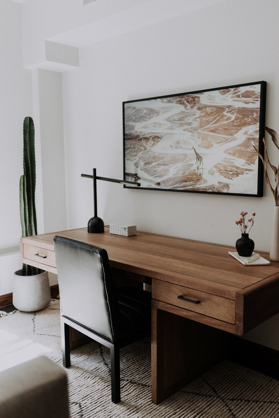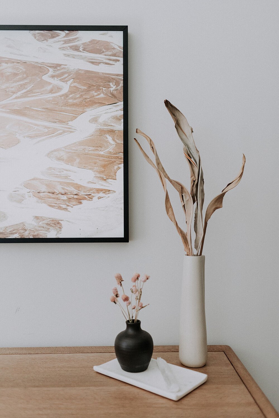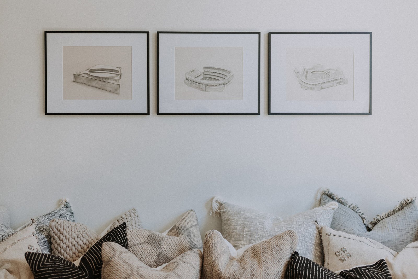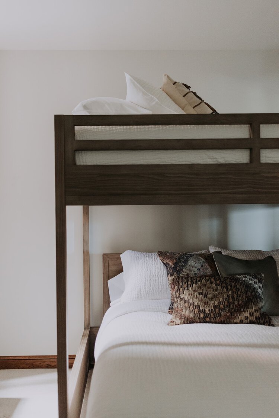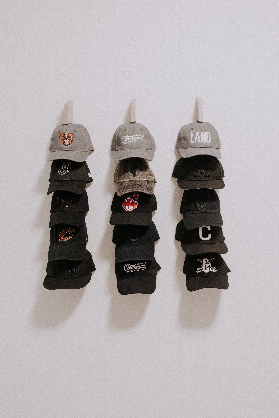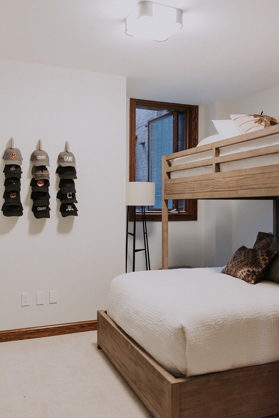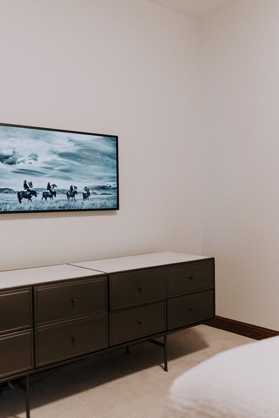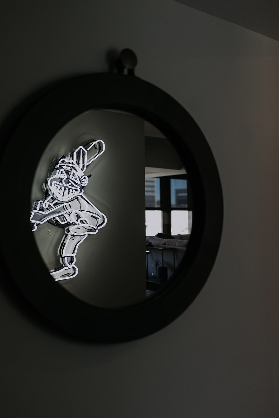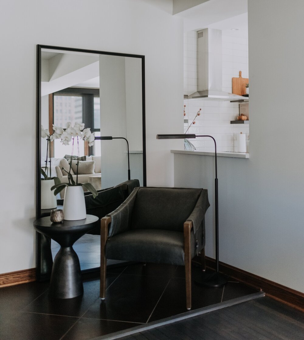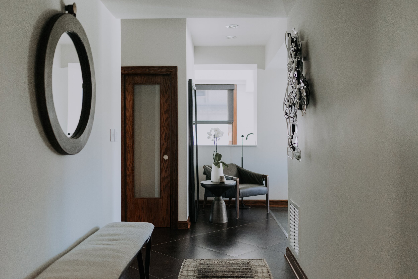designer
dawn cook
rooms
kitchen, living room, entry, guest suite, office, primary bed and bath
location
cleveland, ohio
style
industrial modern
public square residence
a cleveland condominium receives a chic, comfortable makeover infused with hometown character. dawn created a ready retreat for a southern californian family to gather and celebrate in their cleveland roots.
read more
She began with a foundational focus and updated the space with a fresh, neutral palette. The living space was installed with smart technology to accommodate a home theatre and advanced security system. Custom, remote black-out shades allow optimum entertaining at any time of day.
Once the plan was set, Dawn transformed the space down to the details—every inch instilled with thoughtfulness. She incorporated local artwork and a custom neon mascot to pay homage to the beloved city. Every furnishing and decorative item was selected with intention to create a comfortable and cohesive atmosphere.
The open kitchen invites casual conversations through modern, clean materials and timeless textures. Adjacent to the living area lies a custom-fabricated cement dining table, leather stools and built-in bar nook. Walls throughout the space are decorated with local art. The photograph of the city signifies the mixture of Cleveland heritage—sports and industrialism. It hangs next to the entry of the master suite where Dawn incorporated deluxe, unified elements that continue into the office and guest suite.

