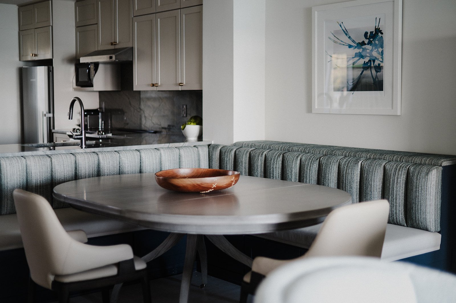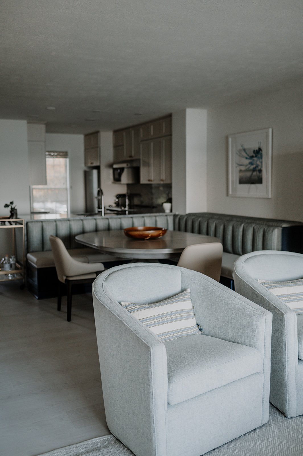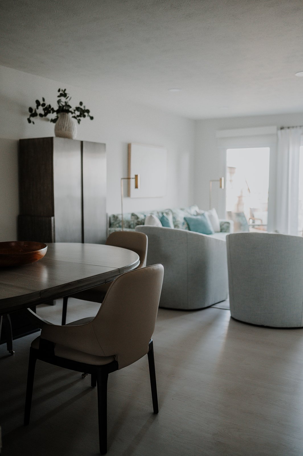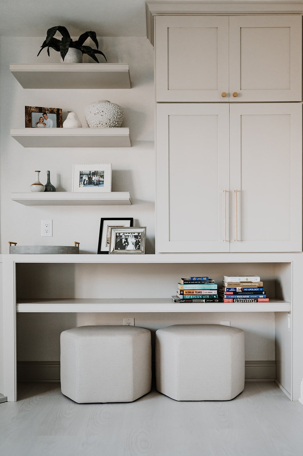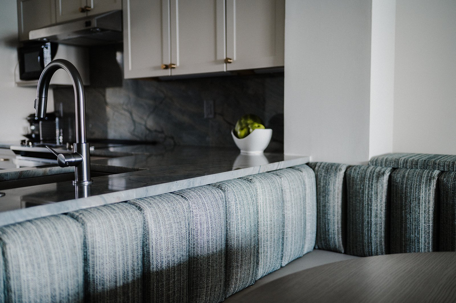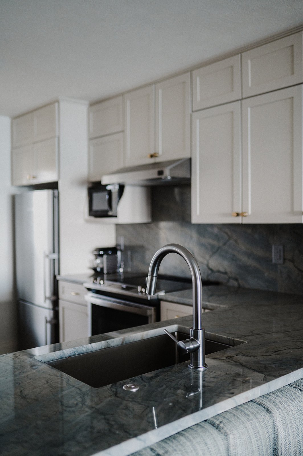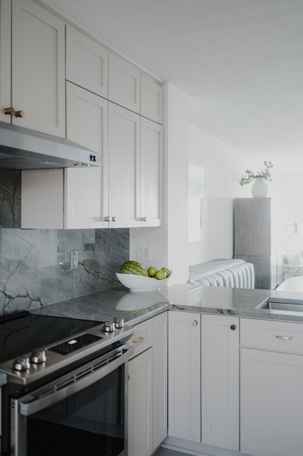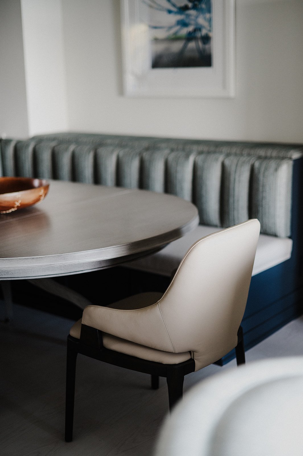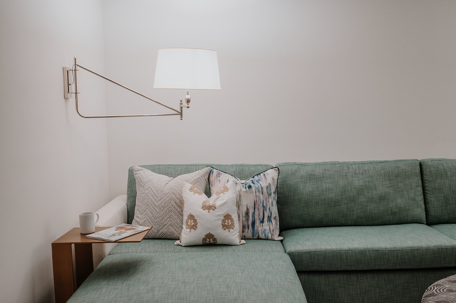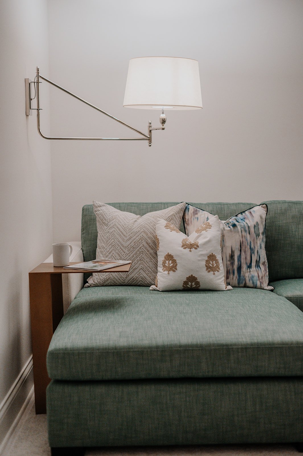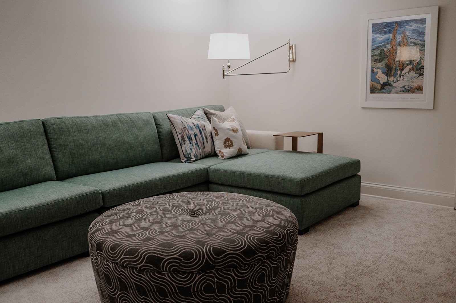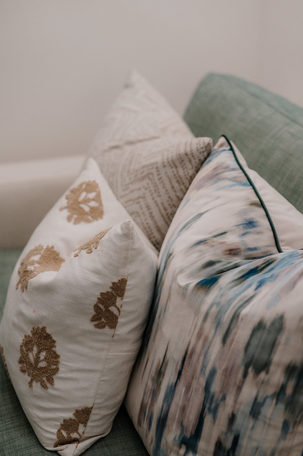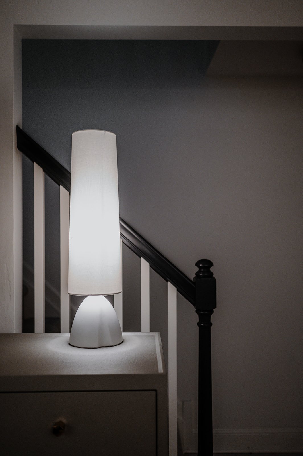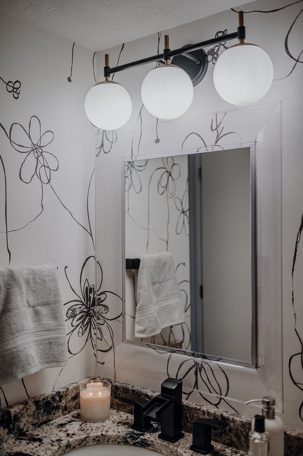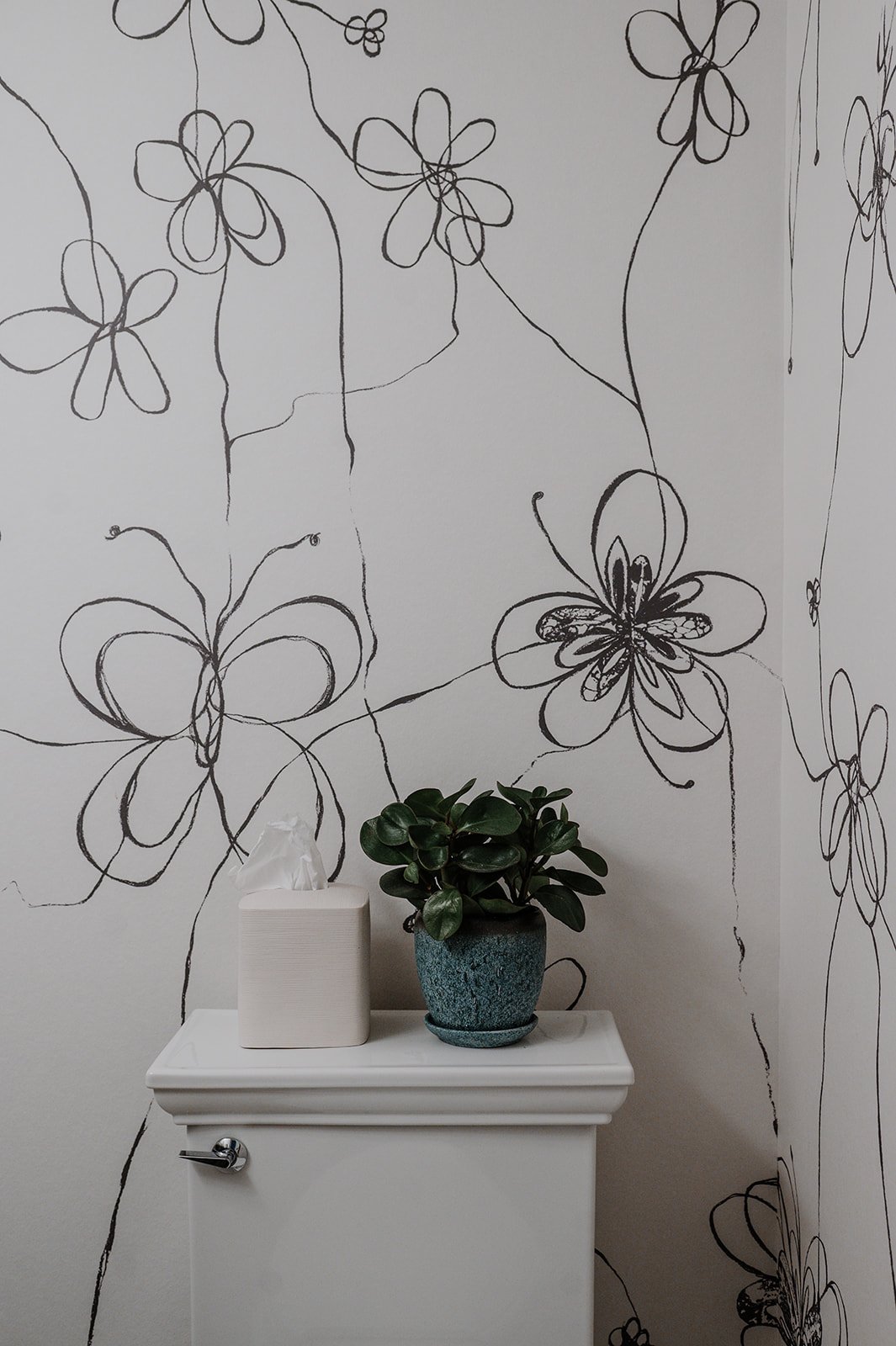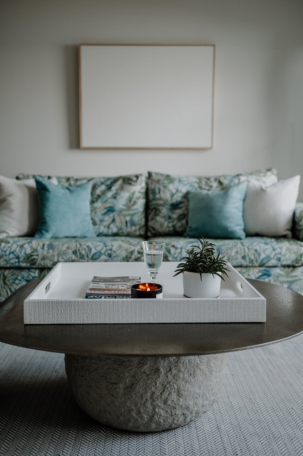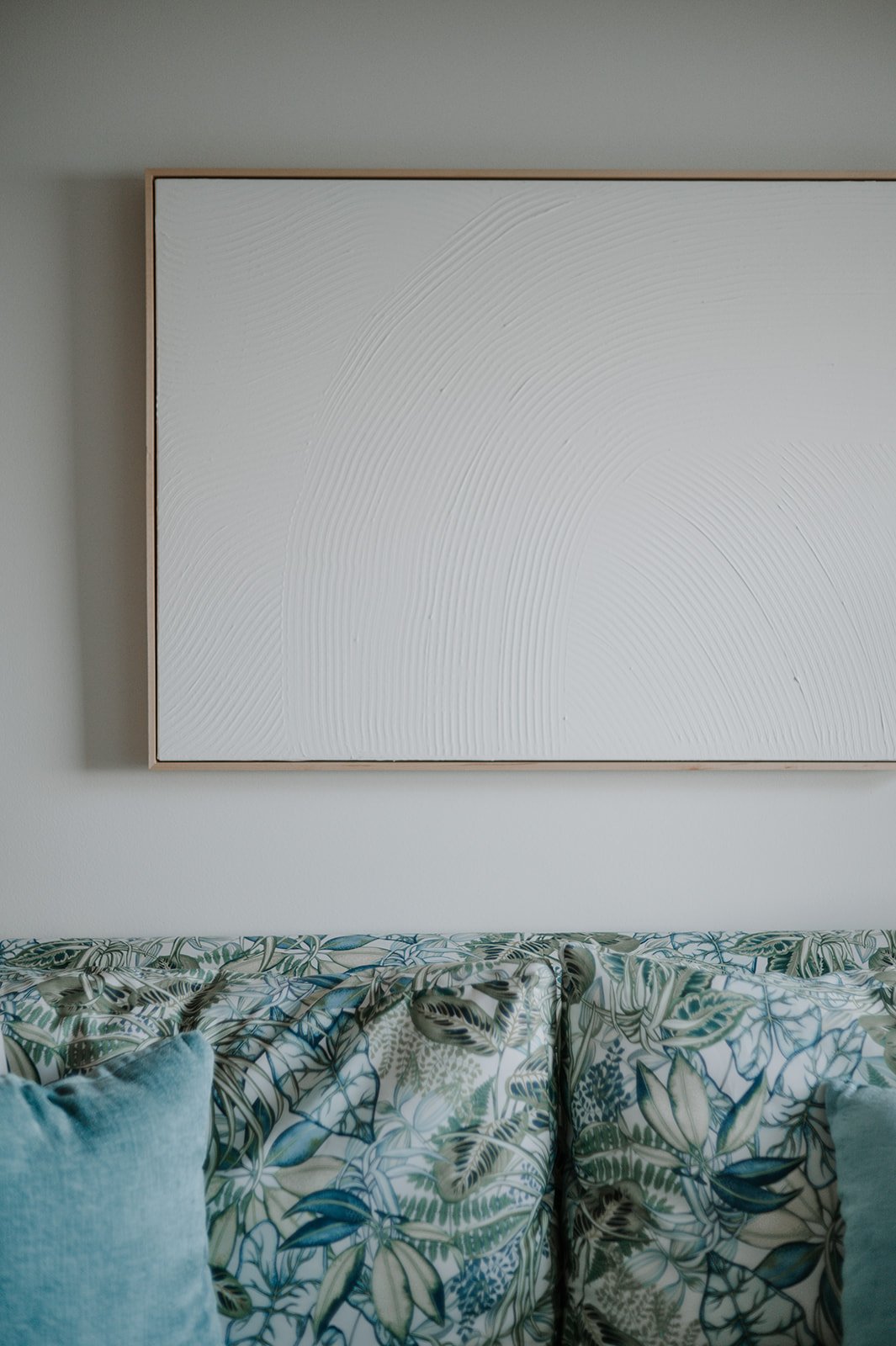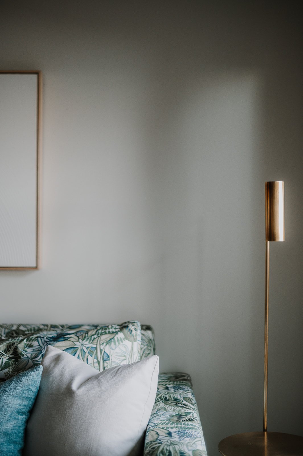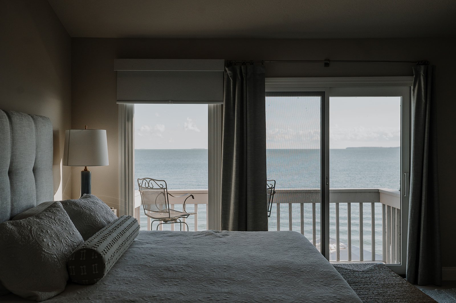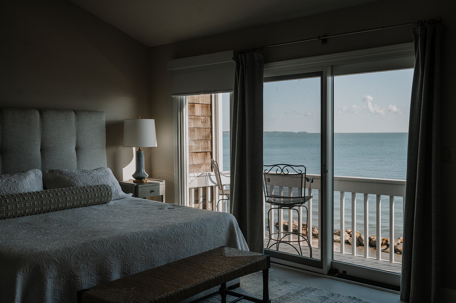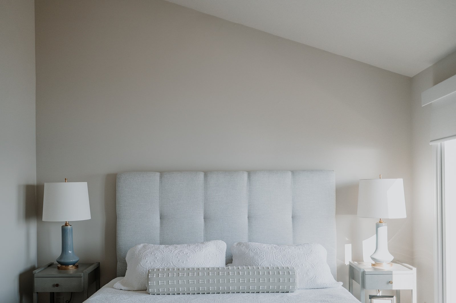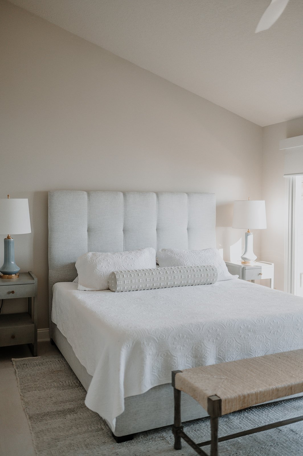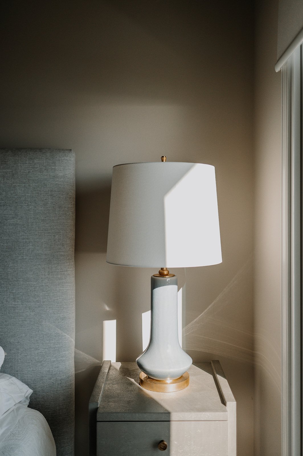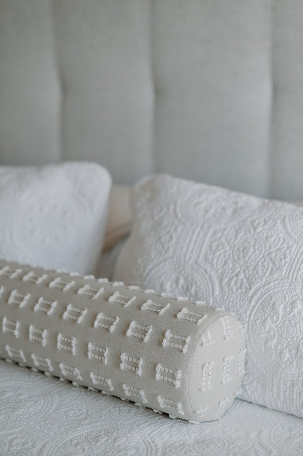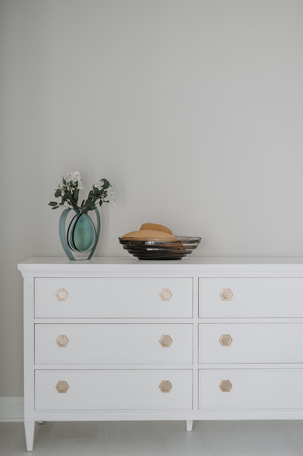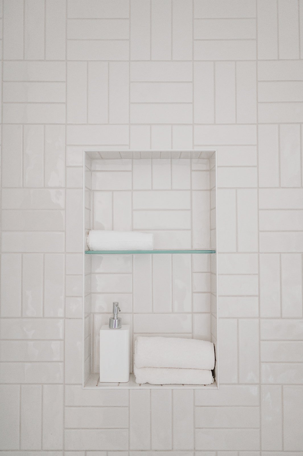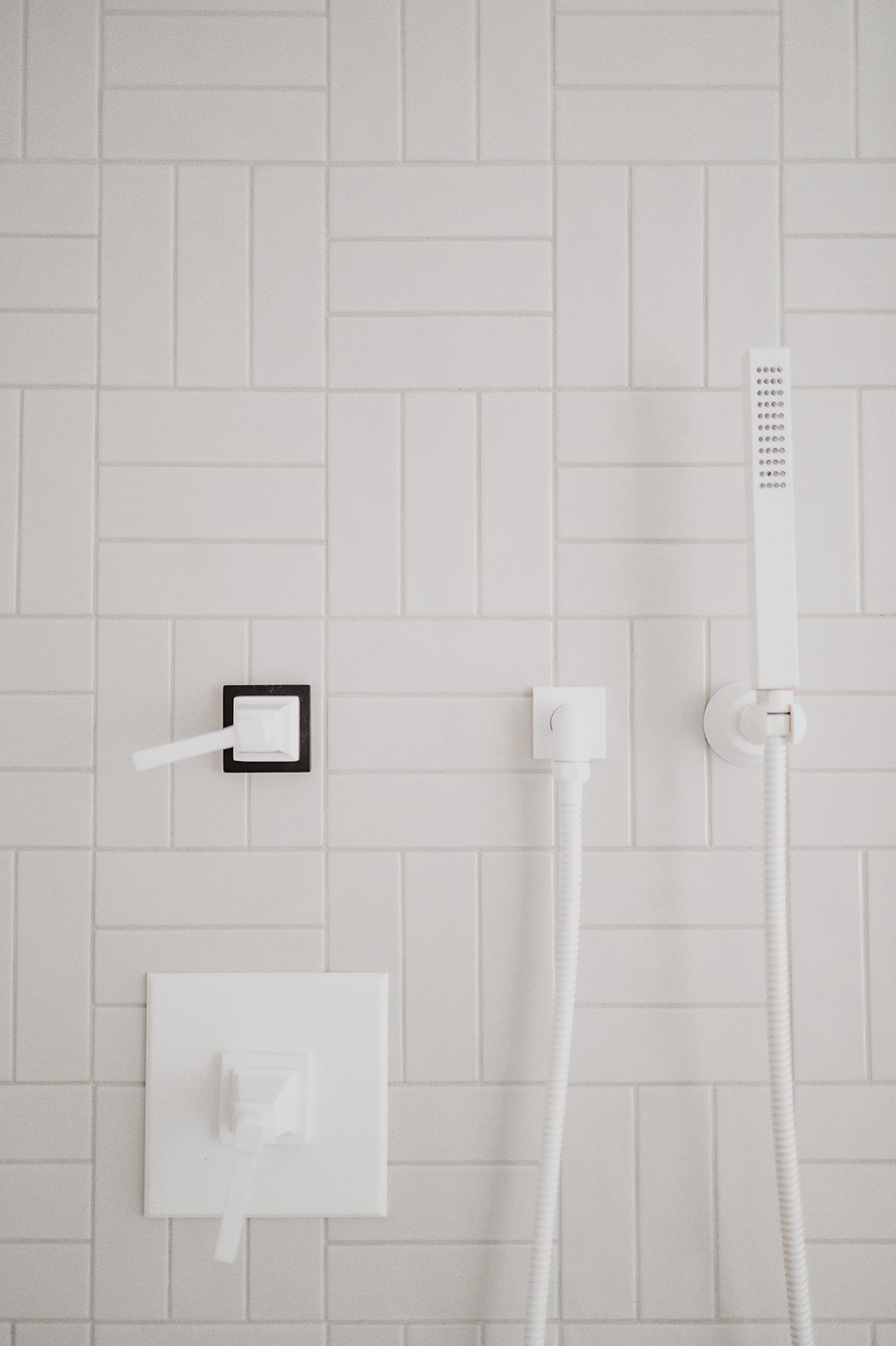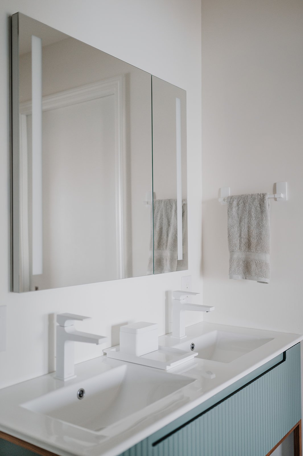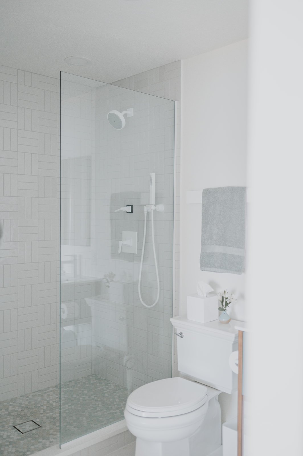designer
linda mauck smith
rooms
primary bedroom, primary bathroom, powder room, kitchen, living room, communal spaces
location
catawba island, ohio
style
modern
cape cod drive
after completing a redesign of their downtown residence with linda, the clients at e. 14th and superior enlisted her to refresh their catawba island getaway.
read more
Inspired by the Lake Erie views and surrounding nature, the space is defined by a palette of light greens, blues and whites. In keeping with an overarching idea of lightness, minimizing visual clutter—and maximizing hidden storage—was key.
On the first floor, a custom built-in replaces clunky furniture that didn’t make use of valuable real estate. Behind the closed doors, ample storage houses clutter out of sight, and open shelving alongside is a space for displaying pottery and family photos. The bookcase is built to align with the fireplace and match its new stone.
The kitchen, dining area, family area and outdoor space all flow easily with the new setup. Walls were removed to create open-plan living. 360-swivel chairs and banquette seating can turn toward the dining area or outdoors. The kitchen was updated with new cabinet paint, appliances and fixtures. The countertop and backsplash evoke watery waves of the lake, and a soffit and tray ceiling were removed to make way for additional upper cabinetry storage.
In the first floor powder room, new life was given to the existing stone sink. Aesthetics were updated and fixtures were elevated. The vanity was painted and a neutral wallpaper added for a touch of pattern without overwhelm.
Linda took great care to ensure the communal spaces were multi-functional and ready for family gatherings. On the lower level, the custom-made sectional in durable fabric spans the room, with deep, wide cushions for grandkids to nap while the adults read, watch tv and stretch out. Optional ottomans can align together by any side of the sectional to create a full guest bed. The adjustable swing arm sconces are perfect task lighting. Brass c-shaped tables can be moved wherever needed for working.
The primary bedroom was outfitted with a new bed, bedding and nightstands to create cohesion. Linda removed walls and a tub in the bathroom to create a new footprint, allowing for a double vanity and minimalist shower setup.

