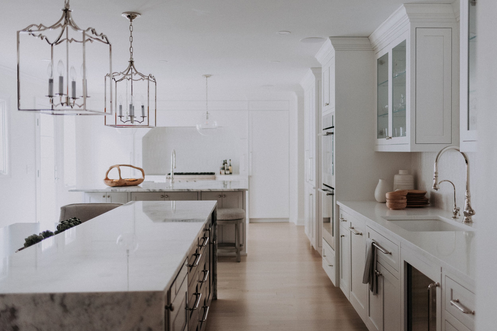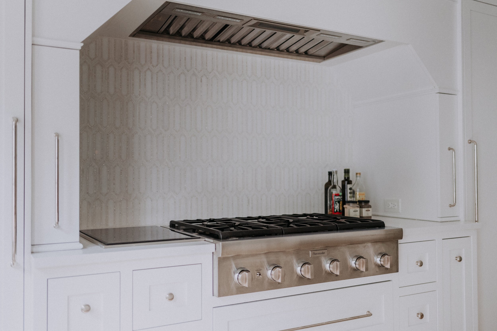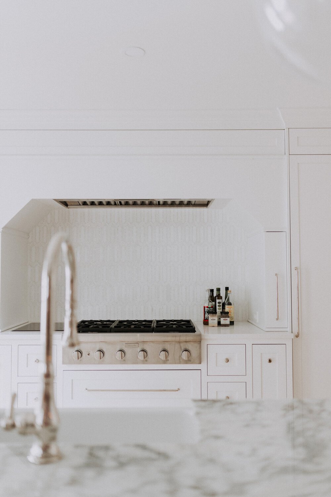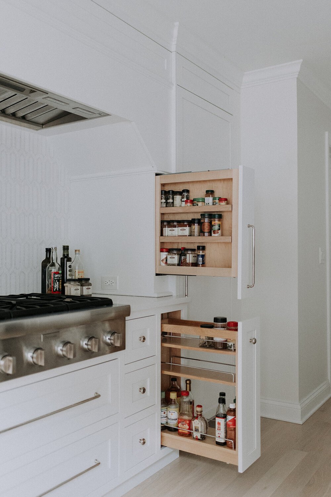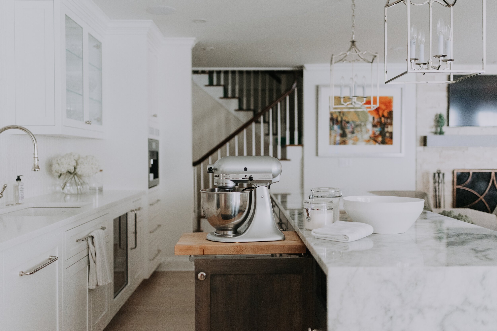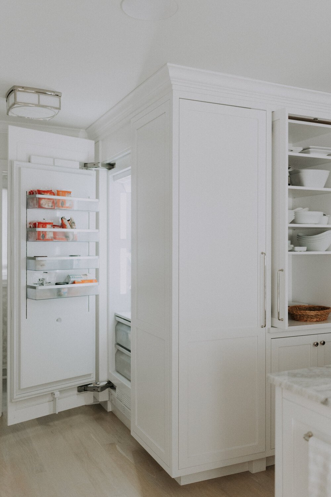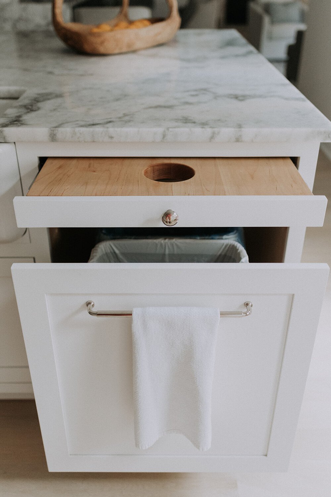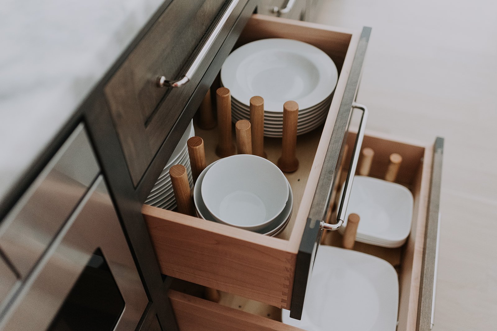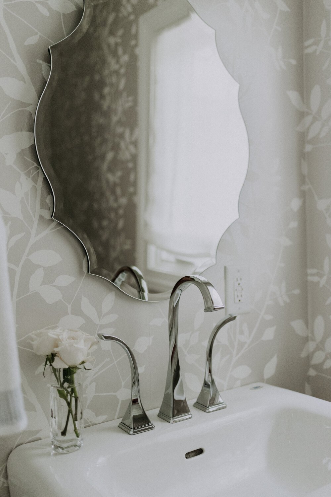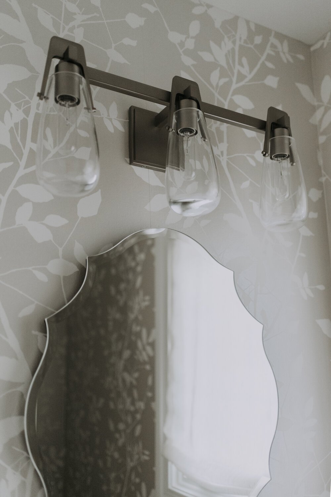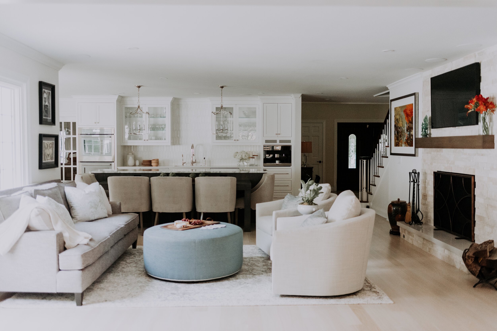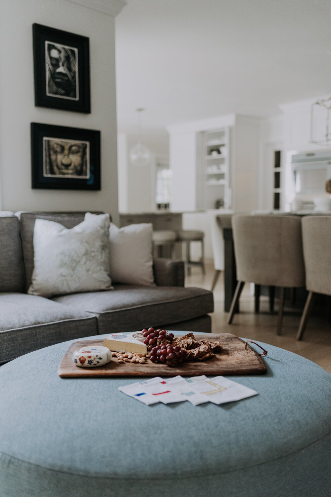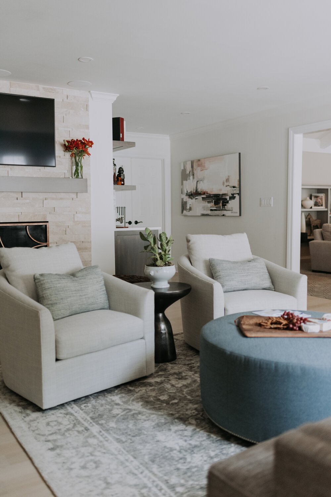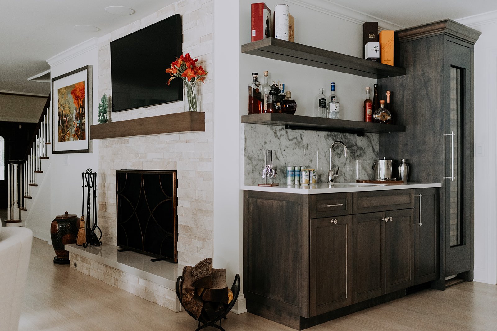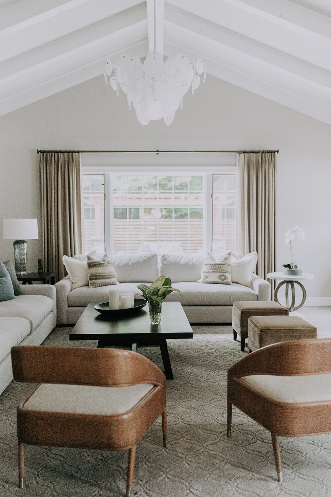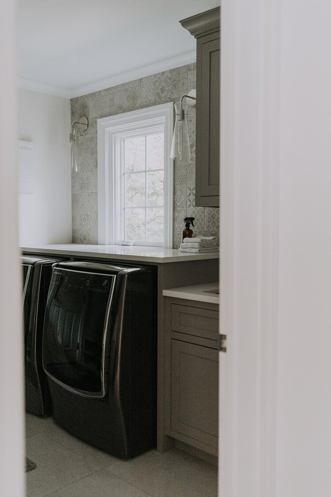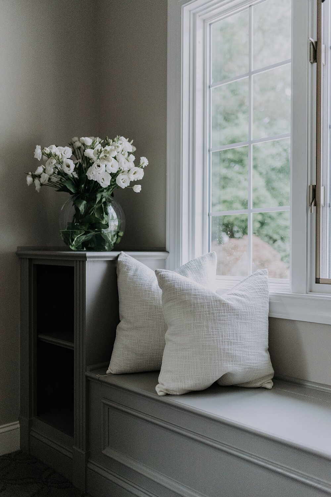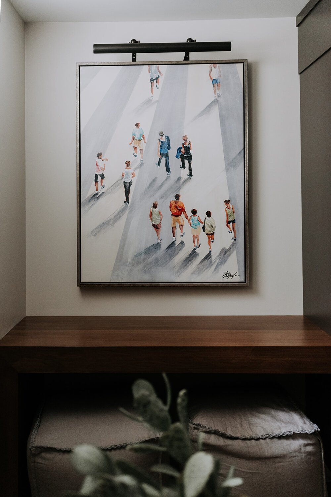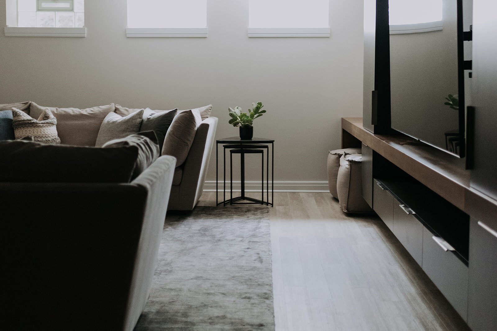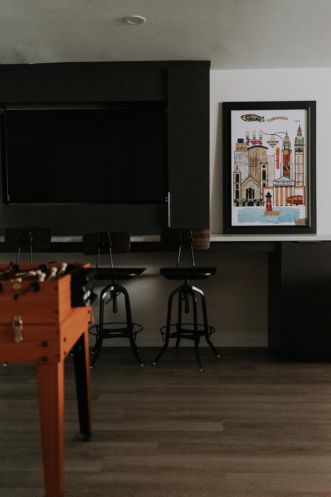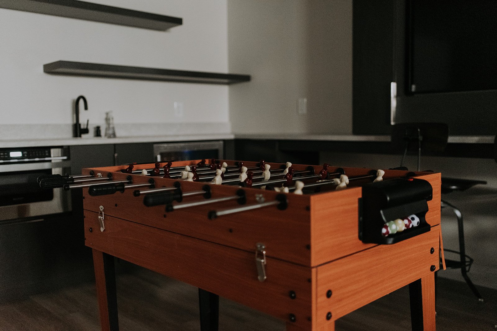designer
dawn cook
rooms
laundry room, powder room, kitchen, hearth room, family room, bar, media room, game room, guest bath
location
pepper pike, ohio
style
Transitional eclectic
pepperwood residence
this pepper pike home boasts a grand example of transitional design, and lends a brilliant backdrop for a family who loves to cook. inspired by the homeowner’s love for community, dawn was emboldened to design a spectacular, open space with delicate textures and thoughtful materials that focus on family and function.
read more
The kitchen was brightened up with a soft palette and separated into a dual-functioning space for cooking and entertaining. Intricate details were peppered into the fresh space through backsplashes, cabinet hardware and pendant lighting. The space functions to meet the homeowner’s lifestyle through custom integrated appliances, pull-out cupboards, built-in storage and hidden shelving. Every inch designed with purpose.
A new, opened hearth room lies adjacent to the kitchen with custom bar counter and wine chiller. The room’s artisan elements and timeless materials set the narrative that is fashioned throughout the home.
The family room offers a warm, bright space for larger gatherings. The powder and laundry room were updated to match the rest of the home, with intricate detailing throughout walls and tiling.
The basement was reformatted and customized to accommodate the resident’s growing family and offer a motley space for play.

