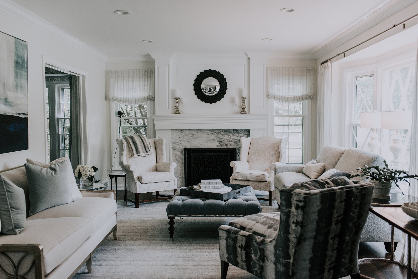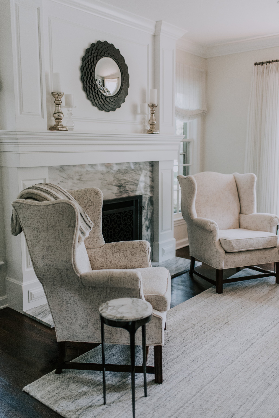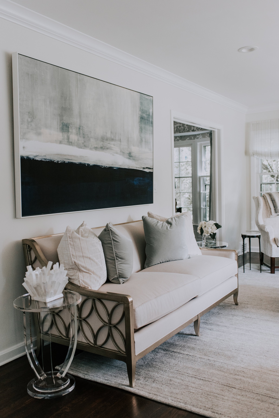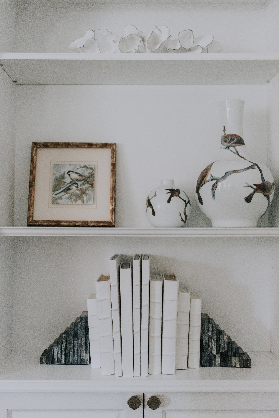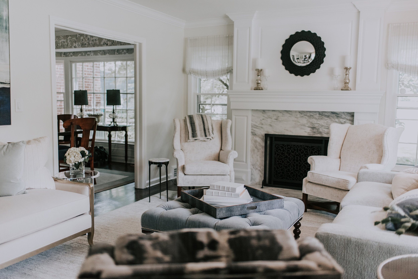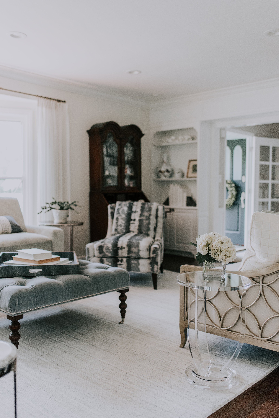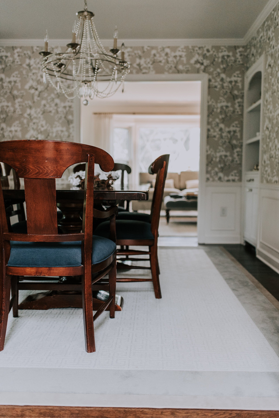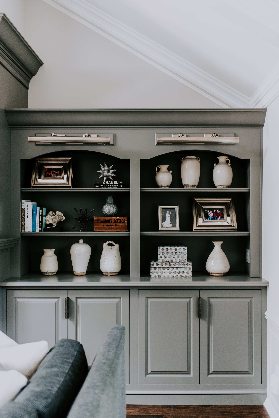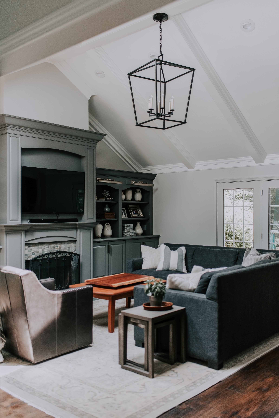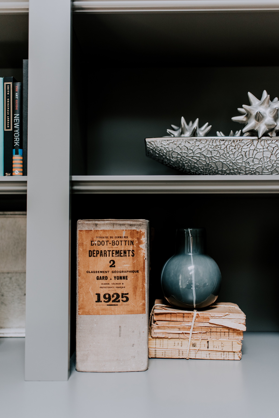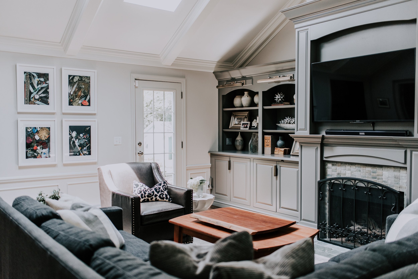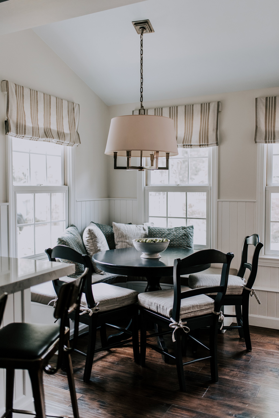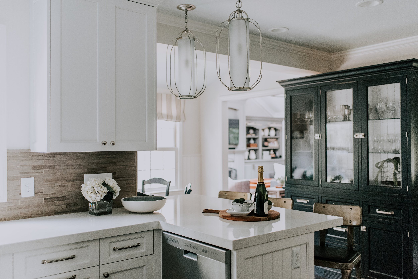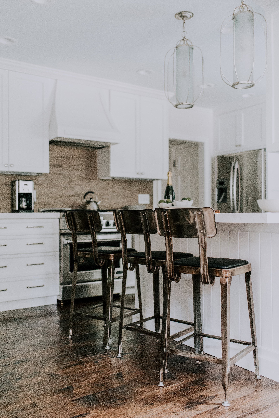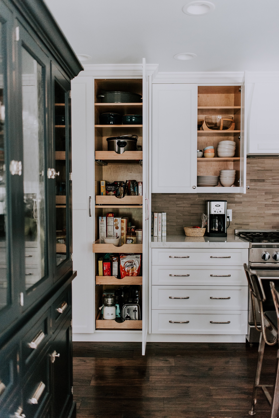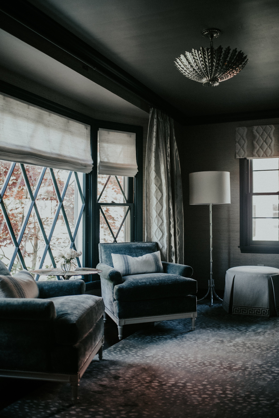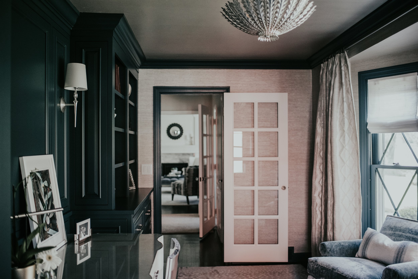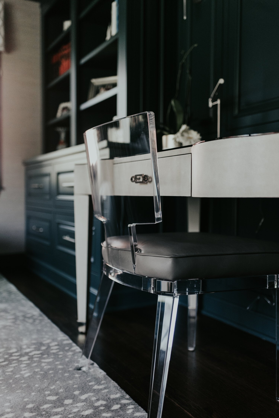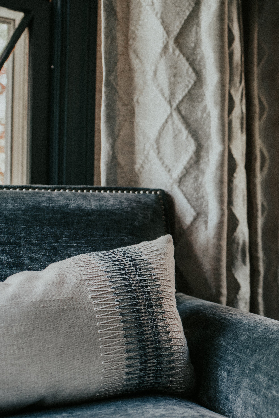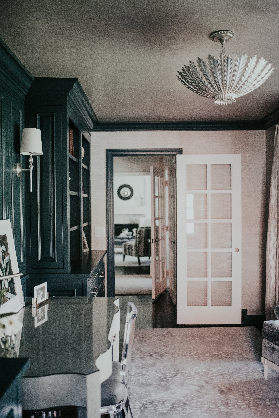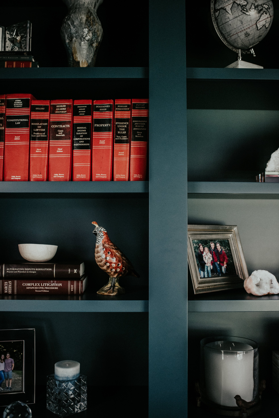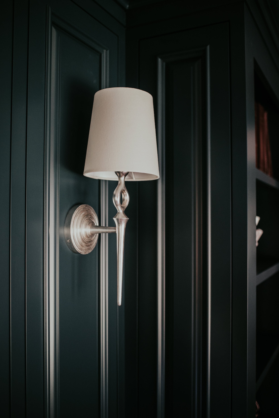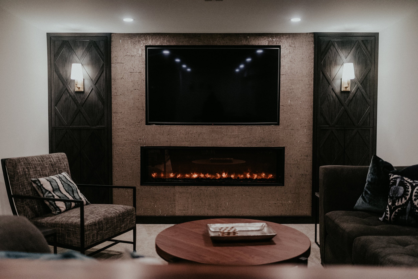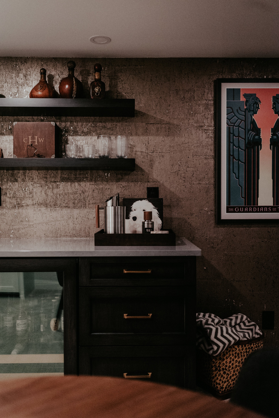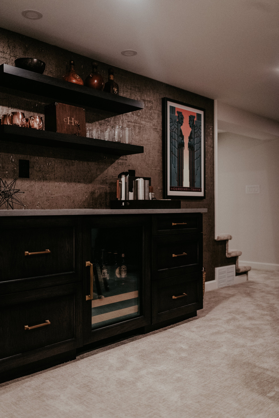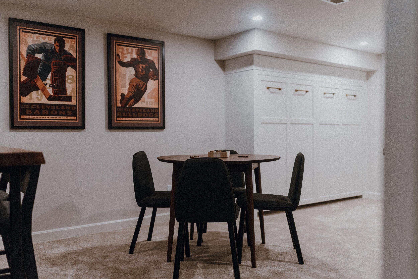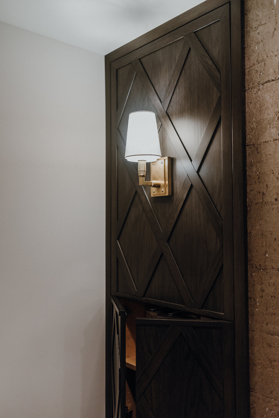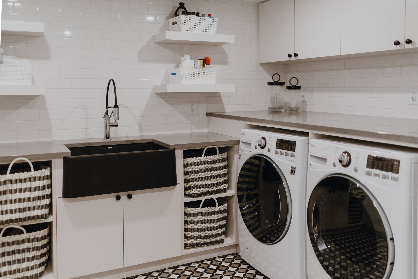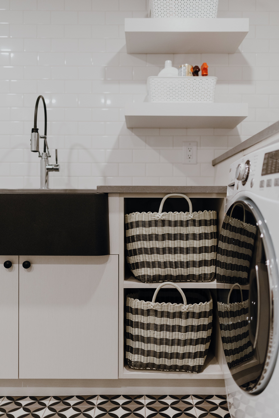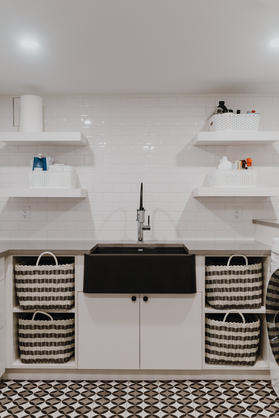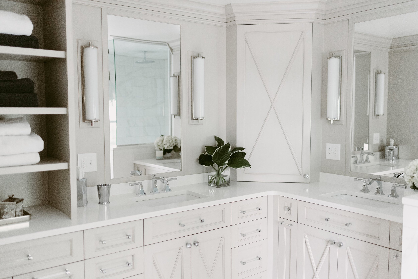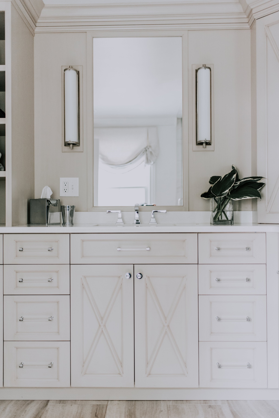designer
dawn cook
rooms
laundry room, media room, library, living room, dining room, family room, kitchen, powder room, entry, primary bed, bath and closet, kids’ rooms
location
shaker heights, ohio
style
Transitional Traditional
colby residence
designer dawn met the owners of the colby residence during her college days. after living in their shaker heights residence for nearly a decade, they reached out to their dear friend to help them bring it to life.
read more
Having grown up in the south, the owner wanted to infuse a little tradition into the design. Walls were moved, fireplaces reconstructed and architectural millwork installed. A vintage vent that once lived in a Cleveland mansion on Millionaires' Row was reimagined as a fireplace screen. The transformation took place over the course of a few years. Each room is multi-purpose, and continuity was achieved through color and tone.
The couple renovated their home library into a pleasant haven. Taking inspiration from other areas of the home, Dawn continued the palette of blue but opted for a more saturated hue. Old paneling was removed and the ceiling covered with a metallic paint. The orientation of the room was updated to make way for custom peacock blue built-ins and updated lighting. Shelves were filled with familiar relics sparking memories and contemplation.
Recently, the couple completed their many-year renovation with their basement. The ceiling height was elevated for openness. A new bath and Murphy bed set in place for guests. Above the fireplace, custom built-ins, covered windows and an installed bar are fit for gathering.

