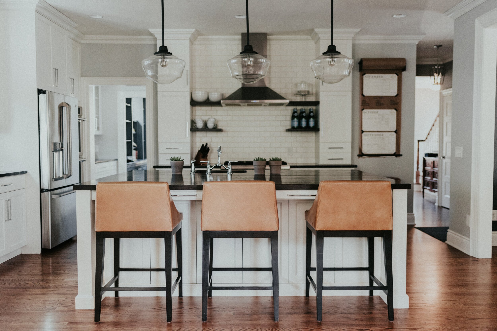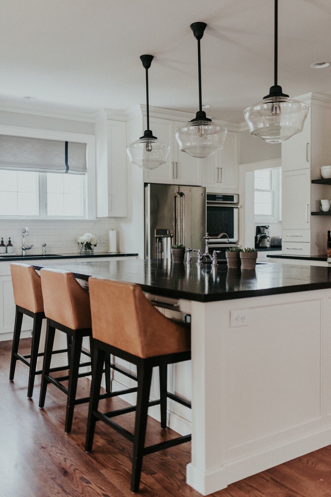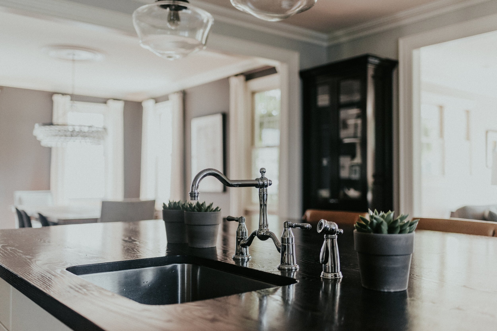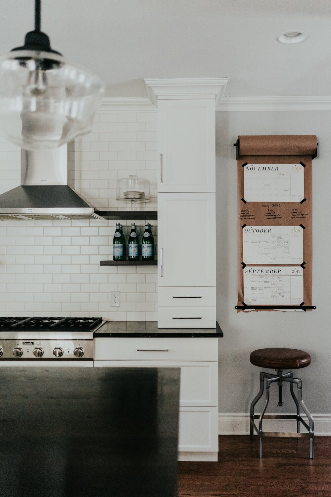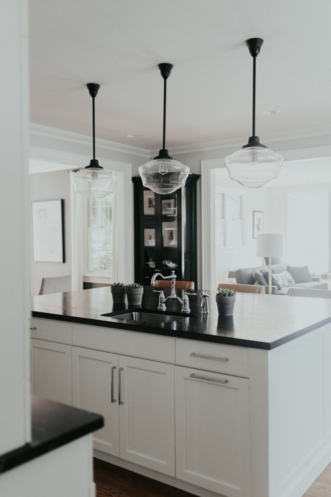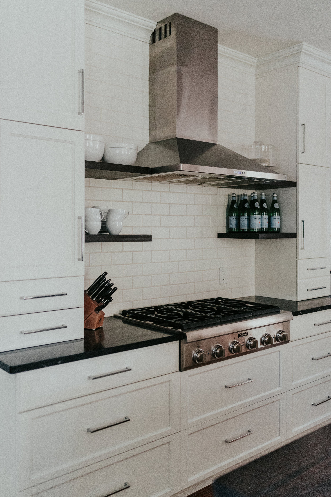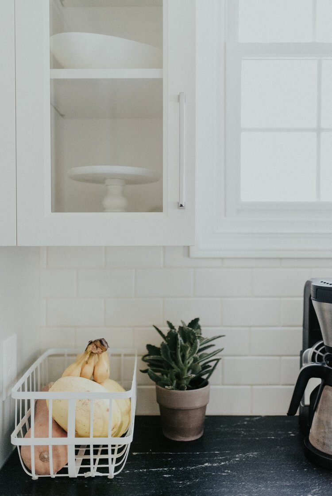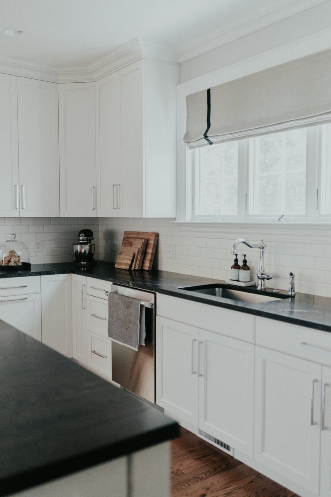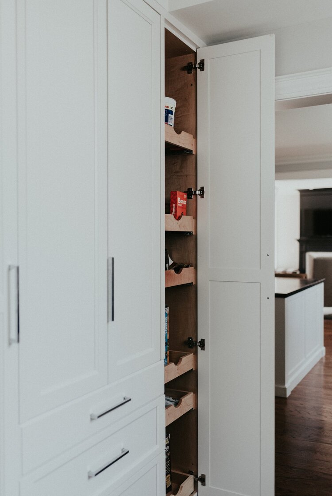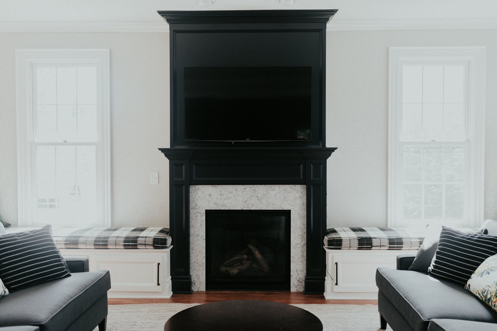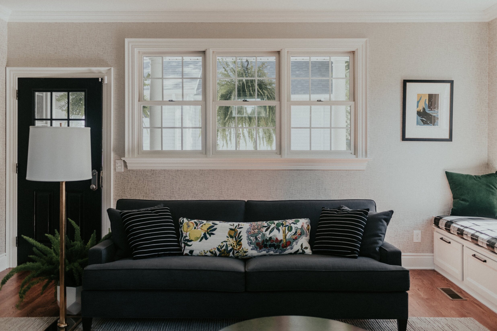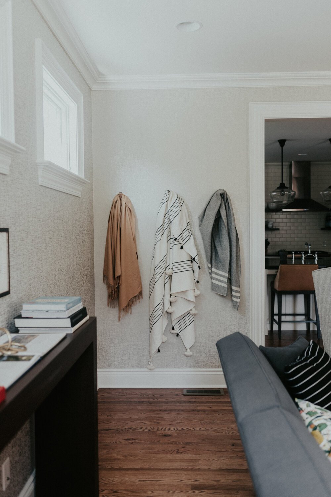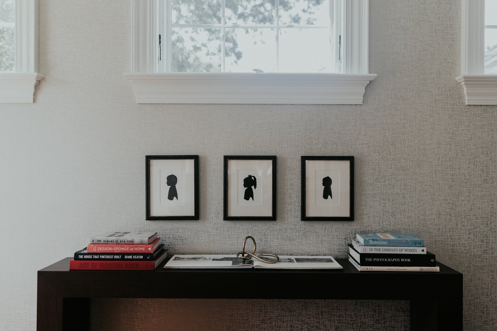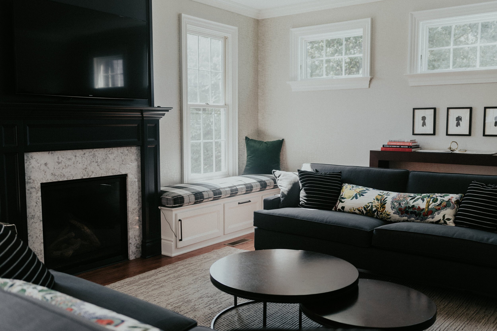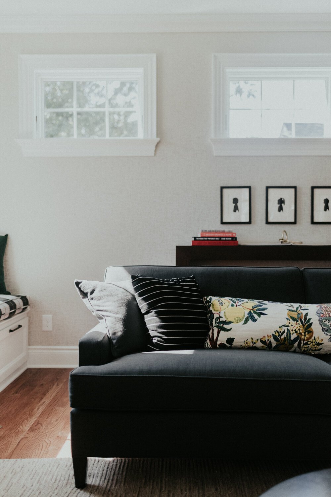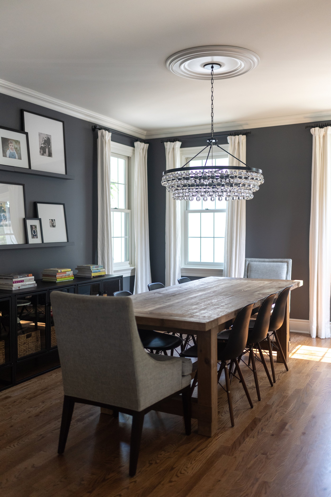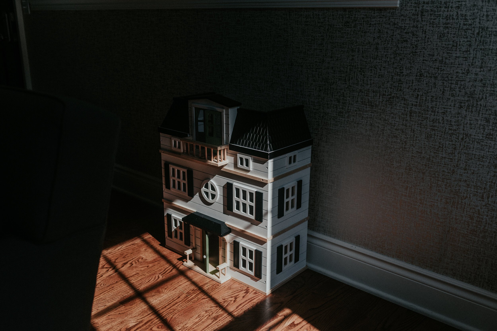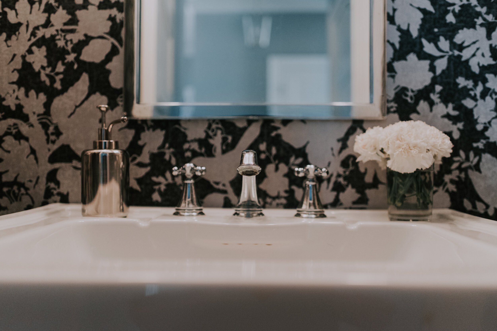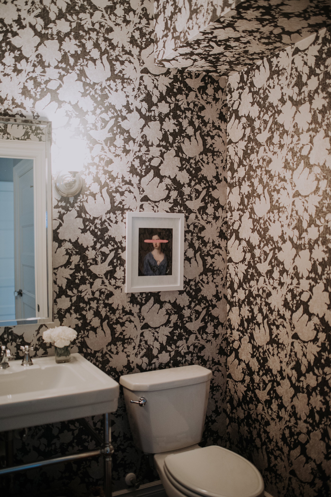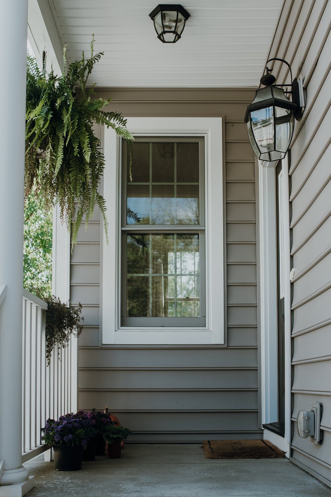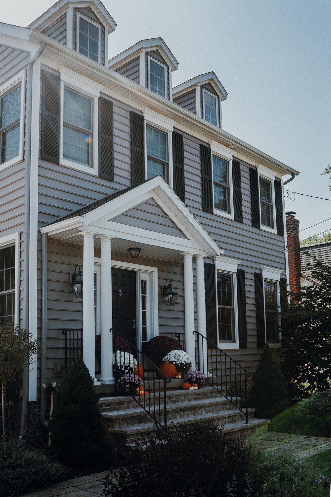designer
linda mauck smith
rooms
kitchen, dining room, family room, powder room and exterior
location
independence, ohio
style
transitional classic
chestnut residence
a young and flourishing family seeks to design their new cleveland-suburban home from the ground up. they brought on designer linda to select exterior details and plan out the entire main level—ensuring a cohesive interior that would blend seamlessly with the architecture.
read more
Linda approached the client’s traditional-leaning taste by selecting a timeless mix of materials and furnishings—marrying a white, black and chrome palette throughout the home for a classic look.
The client's family-oriented lifestyle inspired the design approach throughout the entire home. In the kitchen, a large custom butcher block island is the centerpiece for daily conversation and meal making. Custom cabinetry allows for easy access to serveware and clean organization for the kids. Wide glass pendants and leather bar stools yield a warm touch.
The family room reflects a family-friendly palette of materials. Its symmetrical layout complements the rest of the home, with cozy sofas to occupy the space for movie nights or gatherings. The floor-to-ceiling mantel brings the perfect amount of contrast. Neutral colors allow for moments of personality within the details—silhouette portraits, blanket hooks, decorative pillows and potted plants. The space is livable chic.

